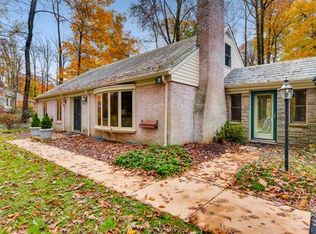Nestled in one of the most glorious settings of the ever popular Hampton Community, this stylish contemporary rancher enjoys the shade & beauty of lovely surrounding trees & private gardens! This quiet, peaceful location provides a sylvan oasis for relaxation in nature's paradise! Step inside the gracious & spacious design that is highlighted by numerous windows & skylights, drenching the rooms with cheerful sunshine...The heart of this special home is the updated kitchen appointed with granite, stainless and ample warm wood cabinets, pantry , breakfast room & desk area. Adjacent are the expansive family room, living room and formal dining room, perfect for entertaining! Four bedrooms, 2.5 baths, separate laundry room, & two car garage complete this very comfortable & livable home! Priced to allow for future updates, this unique property will capture your imagination and your heart!
This property is off market, which means it's not currently listed for sale or rent on Zillow. This may be different from what's available on other websites or public sources.
