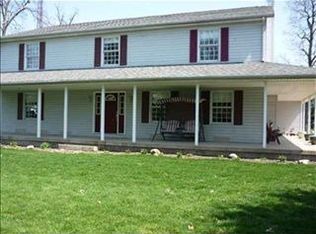Large 3 bedroom, 2 bath all brick home, built in 2007 offering a full poured basement with 9' walls with 2 large egress windows. 2 car garage attached and deck off the living room. Property includes 40 X 80 pole barn, 1 older barn, crib and grain storage on approximately 3 acres. Additional acreage available to purchase at $10,000/acre. Beautiful location and home ready for you to move in! BRAND NEW Kinetico water softener and filtration system installed in August 2018.Water, Septic and termite inspection completed. Water/Septic and termite inspection completed by owner, satisfactory results included in documents.
This property is off market, which means it's not currently listed for sale or rent on Zillow. This may be different from what's available on other websites or public sources.

