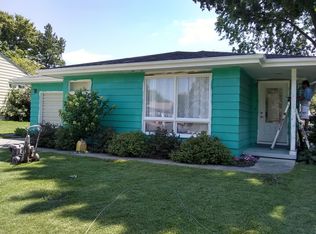Closed
$120,000
1403 E Le Fevre Rd, Sterling, IL 61081
3beds
1,480sqft
Single Family Residence
Built in 1950
6,882.48 Square Feet Lot
$159,700 Zestimate®
$81/sqft
$1,299 Estimated rent
Home value
$159,700
$142,000 - $176,000
$1,299/mo
Zestimate® history
Loading...
Owner options
Explore your selling options
What's special
Conveniently located close to Schools. 3 bedroom, 2 bath sprawling ranch. Large master bedroom with bath. Eat-in kitchen with dinette. Family room has brick gas fireplace. The master bedroom has mini split for heat/cooling. Main floor laundry. Large deck and fenced backyard. $4,000 flooring allowance at closing.
Zillow last checked: 8 hours ago
Listing updated: July 07, 2025 at 01:50pm
Listing courtesy of:
Judy Powell 815-716-7450,
Judy Powell Realty
Bought with:
Judy Powell
Judy Powell Realty
Source: MRED as distributed by MLS GRID,MLS#: 12353954
Facts & features
Interior
Bedrooms & bathrooms
- Bedrooms: 3
- Bathrooms: 2
- Full bathrooms: 2
Primary bedroom
- Features: Flooring (Carpet), Bathroom (Full)
- Level: Main
- Area: 196 Square Feet
- Dimensions: 14X14
Bedroom 2
- Features: Flooring (Carpet)
- Level: Main
- Area: 110 Square Feet
- Dimensions: 10X11
Bedroom 3
- Features: Flooring (Carpet)
- Level: Main
- Area: 132 Square Feet
- Dimensions: 12X11
Breakfast room
- Level: Main
- Area: 143 Square Feet
- Dimensions: 11X13
Dining room
- Features: Flooring (Carpet)
- Level: Main
- Area: 160 Square Feet
- Dimensions: 10X16
Family room
- Features: Flooring (Carpet)
- Level: Main
- Area: 196 Square Feet
- Dimensions: 14X14
Kitchen
- Level: Main
- Area: 99 Square Feet
- Dimensions: 11X9
Laundry
- Features: Flooring (Vinyl)
- Level: Main
- Area: 35 Square Feet
- Dimensions: 5X7
Living room
- Features: Flooring (Carpet)
- Level: Main
- Area: 216 Square Feet
- Dimensions: 12X18
Sitting room
- Level: Main
- Area: 70 Square Feet
- Dimensions: 7X10
Heating
- Natural Gas, Electric
Cooling
- Central Air
Appliances
- Included: Microwave, Dishwasher, Washer, Dryer, Disposal, Gas Oven
Features
- Basement: None
- Number of fireplaces: 1
- Fireplace features: Gas Log, Other
Interior area
- Total structure area: 0
- Total interior livable area: 1,480 sqft
Property
Parking
- Total spaces: 1
- Parking features: On Site, Garage Owned, Attached, Garage
- Attached garage spaces: 1
Accessibility
- Accessibility features: Bath Grab Bars, Disability Access
Features
- Stories: 1
Lot
- Size: 6,882 sqft
- Dimensions: 50 X 100
Details
- Parcel number: 11153800140000
- Special conditions: None
Construction
Type & style
- Home type: SingleFamily
- Architectural style: Ranch
- Property subtype: Single Family Residence
Materials
- Vinyl Siding
Condition
- New construction: No
- Year built: 1950
Utilities & green energy
- Electric: 100 Amp Service
- Sewer: Public Sewer
- Water: Public
Community & neighborhood
Location
- Region: Sterling
Other
Other facts
- Listing terms: Conventional
- Ownership: Fee Simple
Price history
| Date | Event | Price |
|---|---|---|
| 7/7/2025 | Sold | $120,000-7.6%$81/sqft |
Source: | ||
| 7/1/2025 | Pending sale | $129,900$88/sqft |
Source: | ||
| 6/9/2025 | Contingent | $129,900$88/sqft |
Source: | ||
| 5/5/2025 | Listed for sale | $129,900+4%$88/sqft |
Source: | ||
| 9/17/2022 | Listing removed | -- |
Source: | ||
Public tax history
| Year | Property taxes | Tax assessment |
|---|---|---|
| 2024 | $2,686 -0.5% | $40,927 +6.5% |
| 2023 | $2,700 -1.9% | $38,418 +4.5% |
| 2022 | $2,752 +64% | $36,757 +27.2% |
Find assessor info on the county website
Neighborhood: 61081
Nearby schools
GreatSchools rating
- NAJefferson Elementary SchoolGrades: PK-2Distance: 0.2 mi
- 4/10Challand Middle SchoolGrades: 6-8Distance: 0.3 mi
- 4/10Sterling High SchoolGrades: 9-12Distance: 0.6 mi
Schools provided by the listing agent
- District: 5
Source: MRED as distributed by MLS GRID. This data may not be complete. We recommend contacting the local school district to confirm school assignments for this home.

Get pre-qualified for a loan
At Zillow Home Loans, we can pre-qualify you in as little as 5 minutes with no impact to your credit score.An equal housing lender. NMLS #10287.
