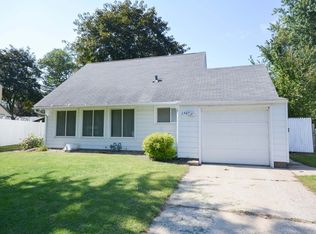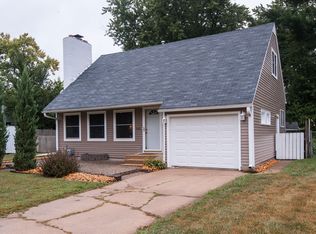Closed
$290,000
1403 Durand Ct SE, Rochester, MN 55904
4beds
1,632sqft
Single Family Residence
Built in 1947
5,227.2 Square Feet Lot
$289,800 Zestimate®
$178/sqft
$1,780 Estimated rent
Home value
$289,800
$275,000 - $304,000
$1,780/mo
Zestimate® history
Loading...
Owner options
Explore your selling options
What's special
Beautiful home in an ideal location…close to Mayo, downtown, OMC, and RCTC. The bus line runs right along 4th St and the bike trails run through the neighborhood. The neighborhood is a well-kept secret with only one way in/out making for a nice quiet setting and less traffic. A series of small parks connect in the neighborhood by the unique sidewalk system. There are many updates, including windows, permanent siding, remodeled kitchen with hickory cabinets and solid surface countertops, remodeled bath, and more. The main floor features an open concept with maple floors, and a gas fireplace. The large windows allow an abundance of natural light and look out on a fully fenced yard (perfect for kids or pets). The backyard features a large deck and covered patio. Other amenities include a firepit, established perennials, and a storage shed. There is an attached garage with lots of extra storage in the attic, and two additional off-street parking spaces.
Zillow last checked: 8 hours ago
Listing updated: March 16, 2025 at 10:12pm
Listed by:
Rich Batchelor 507-398-3944,
Property Brokers of Minnesota
Bought with:
Debra J. Frantti
Coldwell Banker Realty
Source: NorthstarMLS as distributed by MLS GRID,MLS#: 6424510
Facts & features
Interior
Bedrooms & bathrooms
- Bedrooms: 4
- Bathrooms: 2
- Full bathrooms: 1
- 3/4 bathrooms: 1
Bedroom 1
- Level: Main
Bedroom 2
- Level: Main
Bedroom 3
- Level: Upper
Bedroom 4
- Level: Upper
Bathroom
- Level: Main
Bathroom
- Level: Basement
Dining room
- Level: Main
Family room
- Level: Basement
Kitchen
- Level: Main
Living room
- Level: Main
Office
- Level: Basement
Storage
- Level: Basement
Utility room
- Level: Basement
Heating
- Forced Air
Cooling
- Central Air, Window Unit(s)
Appliances
- Included: Dishwasher, Disposal, Dryer, Gas Water Heater, Water Filtration System, Microwave, Range, Refrigerator, Water Softener Owned
Features
- Basement: Concrete,Partially Finished
- Number of fireplaces: 2
- Fireplace features: Gas
Interior area
- Total structure area: 1,632
- Total interior livable area: 1,632 sqft
- Finished area above ground: 1,632
- Finished area below ground: 625
Property
Parking
- Total spaces: 2
- Parking features: Attached, Concrete
- Attached garage spaces: 1
- Uncovered spaces: 1
Accessibility
- Accessibility features: None
Features
- Levels: One and One Half
- Stories: 1
- Patio & porch: Deck, Patio
- Pool features: None
- Fencing: Vinyl
Lot
- Size: 5,227 sqft
- Dimensions: 54 x 89 x 76 x 110
- Features: Irregular Lot
Details
- Additional structures: Storage Shed
- Foundation area: 1007
- Parcel number: 640113010187
- Zoning description: Residential-Single Family
Construction
Type & style
- Home type: SingleFamily
- Property subtype: Single Family Residence
Materials
- Vinyl Siding, Frame
- Roof: Age 8 Years or Less,Asphalt
Condition
- Age of Property: 78
- New construction: No
- Year built: 1947
Utilities & green energy
- Electric: Circuit Breakers, Power Company: Rochester Public Utilities
- Gas: Natural Gas
- Sewer: City Sewer/Connected
- Water: City Water/Connected
Community & neighborhood
Location
- Region: Rochester
- Subdivision: Homestead Add-Pt Torrens
HOA & financial
HOA
- Has HOA: No
Price history
| Date | Event | Price |
|---|---|---|
| 3/15/2024 | Sold | $290,000-3.3%$178/sqft |
Source: | ||
| 2/17/2024 | Pending sale | $299,900$184/sqft |
Source: | ||
| 11/19/2023 | Price change | $299,900-3.2%$184/sqft |
Source: | ||
| 11/1/2023 | Price change | $309,900-1.6%$190/sqft |
Source: | ||
| 10/2/2023 | Price change | $314,900-1.6%$193/sqft |
Source: | ||
Public tax history
| Year | Property taxes | Tax assessment |
|---|---|---|
| 2025 | $2,995 +6.6% | $215,100 +2.7% |
| 2024 | $2,809 | $209,400 -5.1% |
| 2023 | -- | $220,700 +17.5% |
Find assessor info on the county website
Neighborhood: 55904
Nearby schools
GreatSchools rating
- 2/10Riverside Central Elementary SchoolGrades: PK-5Distance: 0.6 mi
- 4/10Kellogg Middle SchoolGrades: 6-8Distance: 1.8 mi
- 8/10Century Senior High SchoolGrades: 8-12Distance: 2.5 mi
Schools provided by the listing agent
- Elementary: Riverside Central
- Middle: Willow Creek
- High: Mayo
Source: NorthstarMLS as distributed by MLS GRID. This data may not be complete. We recommend contacting the local school district to confirm school assignments for this home.
Get a cash offer in 3 minutes
Find out how much your home could sell for in as little as 3 minutes with a no-obligation cash offer.
Estimated market value$289,800
Get a cash offer in 3 minutes
Find out how much your home could sell for in as little as 3 minutes with a no-obligation cash offer.
Estimated market value
$289,800


