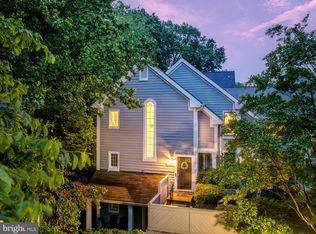Sold for $400,000
$400,000
1403 Church Hill Pl, Reston, VA 20194
2beds
1,002sqft
Condominium
Built in 1990
-- sqft lot
$401,400 Zestimate®
$399/sqft
$2,482 Estimated rent
Home value
$401,400
$377,000 - $425,000
$2,482/mo
Zestimate® history
Loading...
Owner options
Explore your selling options
What's special
✨ Charming Updated Home with Modern Upgrades ✨ Welcome to this beautifully maintained 2-bedroom, 1.5-bathroom home offering 1,002 sq. ft. of comfortable living space and a private balcony perfect for relaxing or entertaining. This home has been thoughtfully updated with numerous modern features, including: • Laminate plank flooring (2022) • Recessed lighting in the kitchen & main living area (2022) • Bathroom light fixtures (2022) • Fresh paint throughout (2022) • New carpet (2022) The kitchen is equipped with upgraded Samsung appliances (2022) including a fridge and stove, plus a microwave (2022), dishwasher (2022), and garbage disposal (2022)—making it a true move-in ready space. Additional highlights include: • Washer/Dryer (2019) • Half bath toilet (2017) • HVAC (2011) • Brand new water heater (2024) This home blends modern upgrades with cozy charm, providing peace of mind with recent renovations and plenty of natural light. The 18x10 private balcony with added privacy is a perfect retreat after a long day. There is also additional storage space on the balcony. 📍 Don’t miss your chance to own this updated, move-in ready home. There is an assumable FHA loan at 4.875% $320,000. 27yrs remaining at Chase Bank.
Zillow last checked: 8 hours ago
Listing updated: January 05, 2026 at 10:40am
Listed by:
Eric Fortunato 703-517-0466,
Pearson Smith Realty, LLC
Bought with:
Unrepresented Buyer
Unrepresented Buyer Office
Source: Bright MLS,MLS#: VAFX2270314
Facts & features
Interior
Bedrooms & bathrooms
- Bedrooms: 2
- Bathrooms: 2
- Full bathrooms: 1
- 1/2 bathrooms: 1
- Main level bathrooms: 2
- Main level bedrooms: 2
Primary bedroom
- Features: Flooring - Carpet
- Level: Main
- Area: 204 Square Feet
- Dimensions: 12 X 17
Bedroom 2
- Features: Flooring - Carpet
- Level: Main
- Area: 121 Square Feet
- Dimensions: 11 X 11
Kitchen
- Features: Flooring - Laminated
- Level: Main
- Area: 100 Square Feet
- Dimensions: 10 X 10
Living room
- Features: Flooring - Carpet, Fireplace - Wood Burning
- Level: Main
- Area: 294 Square Feet
- Dimensions: 14 X 21
Heating
- Heat Pump, Electric
Cooling
- Heat Pump, Central Air, Electric
Appliances
- Included: Dishwasher, Disposal, Exhaust Fan, Ice Maker, Oven/Range - Electric, Refrigerator, Microwave, Stainless Steel Appliance(s), Washer/Dryer Stacked, Electric Water Heater
- Laundry: Dryer In Unit, Washer In Unit, In Unit
Features
- Primary Bath(s), Open Floorplan, Recessed Lighting, Dining Area, Walk-In Closet(s), Breakfast Area, Dry Wall
- Flooring: Carpet, Luxury Vinyl
- Has basement: No
- Number of fireplaces: 1
- Fireplace features: Mantel(s)
Interior area
- Total structure area: 1,002
- Total interior livable area: 1,002 sqft
- Finished area above ground: 1,002
- Finished area below ground: 0
Property
Parking
- Parking features: Unassigned, Parking Lot
Accessibility
- Accessibility features: None
Features
- Levels: One
- Stories: 1
- Patio & porch: Deck
- Pool features: Community
- Has view: Yes
- View description: Trees/Woods
Details
- Additional structures: Above Grade, Below Grade
- Parcel number: 0114 16 1403
- Zoning: 372
- Special conditions: Standard
Construction
Type & style
- Home type: Condo
- Property subtype: Condominium
- Attached to another structure: Yes
Materials
- Vinyl Siding
- Roof: Composition,Shingle
Condition
- Excellent
- New construction: No
- Year built: 1990
Utilities & green energy
- Sewer: Public Septic, Public Sewer
- Water: Public
Community & neighborhood
Location
- Region: Reston
- Subdivision: Hampton Pointe
HOA & financial
HOA
- Has HOA: Yes
- HOA fee: $848 annually
- Amenities included: Basketball Court, Bike Trail, Community Center, Pool, Recreation Facilities, Tennis Court(s), Tot Lots/Playground, Common Grounds
- Services included: Maintenance Structure, Snow Removal, Trash, Common Area Maintenance, Water
- Association name: RESTON HOME OWNERS ASSOCIATION
- Second association name: Hampton Pointe
Other fees
- Condo and coop fee: $375 monthly
Other
Other facts
- Listing agreement: Exclusive Right To Sell
- Listing terms: Conventional,Assumable,FHA,VA Loan
- Ownership: Condominium
Price history
| Date | Event | Price |
|---|---|---|
| 1/5/2026 | Sold | $400,000$399/sqft |
Source: | ||
| 12/21/2025 | Pending sale | $400,000$399/sqft |
Source: | ||
| 12/17/2025 | Price change | $400,000-2.4%$399/sqft |
Source: | ||
| 11/19/2025 | Price change | $410,000-3.5%$409/sqft |
Source: | ||
| 10/16/2025 | Listed for sale | $425,000+21.4%$424/sqft |
Source: | ||
Public tax history
| Year | Property taxes | Tax assessment |
|---|---|---|
| 2025 | $4,713 +6.8% | $391,780 +7% |
| 2024 | $4,414 +5.6% | $366,150 +3% |
| 2023 | $4,179 -1.3% | $355,490 |
Find assessor info on the county website
Neighborhood: Wiehle Ave - Reston Pky
Nearby schools
GreatSchools rating
- 6/10Aldrin Elementary SchoolGrades: PK-6Distance: 0.4 mi
- 5/10Herndon Middle SchoolGrades: 7-8Distance: 2.6 mi
- 3/10Herndon High SchoolGrades: 9-12Distance: 1.6 mi
Schools provided by the listing agent
- Elementary: Aldrin
- Middle: Herndon
- High: Herndon
- District: Fairfax County Public Schools
Source: Bright MLS. This data may not be complete. We recommend contacting the local school district to confirm school assignments for this home.
Get a cash offer in 3 minutes
Find out how much your home could sell for in as little as 3 minutes with a no-obligation cash offer.
Estimated market value$401,400
Get a cash offer in 3 minutes
Find out how much your home could sell for in as little as 3 minutes with a no-obligation cash offer.
Estimated market value
$401,400
