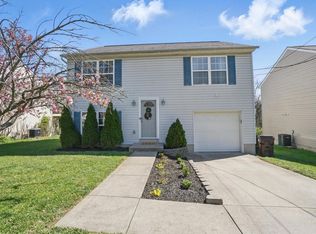Sold for $250,000
$250,000
1403 Central Row Rd, Elsmere, KY 41018
4beds
1,410sqft
Single Family Residence, Residential
Built in 2004
7,405.2 Square Feet Lot
$258,200 Zestimate®
$177/sqft
$2,025 Estimated rent
Home value
$258,200
$232,000 - $287,000
$2,025/mo
Zestimate® history
Loading...
Owner options
Explore your selling options
What's special
The clean family home you have been looking for.
This is not your typical bi-level !
Plenty of room to grow with 4 bedrooms and ample storage including large closets. Oversized Laundry room, garage space and outdoor shed
The Open floor plan with vaulted ceilings enhances the main living areas.
Step outside to the large backyard with tranquil wooded view. There is also plenty of room for parking with the extended driveway pad. All appliances stay including washer / dryer and microwave.
as well as the Ring Cameras.
Seller is offering an ACHOSA Home Warranty
Zillow last checked: 8 hours ago
Listing updated: April 20, 2025 at 10:20pm
Listed by:
Shannon Kaliin 859-240-9970,
eXp Realty, LLC
Bought with:
Camilyn Feliciano Diodonet, 282200
Keller Williams Realty Services
Source: NKMLS,MLS#: 629869
Facts & features
Interior
Bedrooms & bathrooms
- Bedrooms: 4
- Bathrooms: 2
- Full bathrooms: 2
Primary bedroom
- Features: Walk-In Closet(s), Ceiling Fan(s)
- Level: First
- Area: 156
- Dimensions: 12 x 13
Bedroom 2
- Features: Ceiling Fan(s)
- Level: First
- Area: 120
- Dimensions: 12 x 10
Bedroom 3
- Features: Carpet Flooring
- Level: Lower
- Area: 120
- Dimensions: 12 x 10
Bedroom 4
- Features: Bath Adjoins
- Level: Lower
- Area: 156
- Dimensions: 12 x 13
Kitchen
- Features: Walk-Out Access, Laminate Flooring
- Level: First
- Area: 182
- Dimensions: 13 x 14
Laundry
- Description: epoxy flooring / storage shelving
- Features: See Remarks
- Level: Lower
- Area: 81
- Dimensions: 9 x 9
Living room
- Features: Ceiling Fan(s)
- Level: First
- Area: 168
- Dimensions: 12 x 14
Heating
- Forced Air
Cooling
- Central Air
Appliances
- Included: Stainless Steel Appliance(s), Electric Cooktop, Electric Oven, Electric Range, Dishwasher, Disposal, Dryer, Microwave, Refrigerator, Washer
- Laundry: Electric Dryer Hookup, Laundry Room, Lower Level
Features
- Laminate Counters, Walk-In Closet(s), Smart Thermostat, Open Floorplan, Eat-in Kitchen, Chandelier, Cathedral Ceiling(s), Ceiling Fan(s)
- Doors: Multi Panel Doors
- Windows: Vinyl Frames
- Has basement: Yes
Interior area
- Total structure area: 1,410
- Total interior livable area: 1,410 sqft
Property
Parking
- Total spaces: 4
- Parking features: Driveway, Garage, Garage Door Opener
- Garage spaces: 1
- Has uncovered spaces: Yes
Features
- Levels: Bi-Level
- Patio & porch: Deck
- Exterior features: Balcony
Lot
- Size: 7,405 sqft
- Features: Rolling Slope, Wooded
Details
- Additional structures: Shed(s)
- Parcel number: 0161000109.01
Construction
Type & style
- Home type: SingleFamily
- Architectural style: Traditional
- Property subtype: Single Family Residence, Residential
Materials
- Brick, Vinyl Siding
- Foundation: Poured Concrete
- Roof: Shingle
Condition
- Existing Structure
- New construction: No
- Year built: 2004
Details
- Warranty included: Yes
Utilities & green energy
- Sewer: Public Sewer
- Water: Public
Community & neighborhood
Location
- Region: Elsmere
Other
Other facts
- Road surface type: Paved
Price history
| Date | Event | Price |
|---|---|---|
| 3/21/2025 | Sold | $250,000$177/sqft |
Source: | ||
| 2/15/2025 | Pending sale | $250,000$177/sqft |
Source: | ||
| 2/13/2025 | Listed for sale | $250,000+142.7%$177/sqft |
Source: | ||
| 1/30/2014 | Sold | $103,000-1.8%$73/sqft |
Source: Public Record Report a problem | ||
| 1/15/2014 | Price change | $104,900+1.6%$74/sqft |
Source: Vern Sallee Real Estate #419741 Report a problem | ||
Public tax history
| Year | Property taxes | Tax assessment |
|---|---|---|
| 2023 | $2,665 +49.2% | $177,800 +63.9% |
| 2022 | $1,786 -1.3% | $108,500 |
| 2021 | $1,809 -19.2% | $108,500 |
Find assessor info on the county website
Neighborhood: 41018
Nearby schools
GreatSchools rating
- 4/10Howell Elementary SchoolGrades: K-5Distance: 0.4 mi
- 4/10Tichenor Middle SchoolGrades: 6-8Distance: 1.4 mi
- 7/10Lloyd High SchoolGrades: 9-12Distance: 1.4 mi
Schools provided by the listing agent
- Elementary: Howell Elementary
- Middle: Tichenor Middle School
- High: Lloyd High
Source: NKMLS. This data may not be complete. We recommend contacting the local school district to confirm school assignments for this home.
Get a cash offer in 3 minutes
Find out how much your home could sell for in as little as 3 minutes with a no-obligation cash offer.
Estimated market value$258,200
Get a cash offer in 3 minutes
Find out how much your home could sell for in as little as 3 minutes with a no-obligation cash offer.
Estimated market value
$258,200
