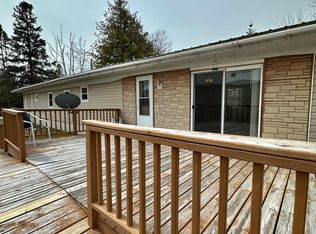Sold for $70,000 on 10/07/25
$70,000
1403 Central Rd, Littlefork, MN 56653
3beds
1baths
1,056sqft
Residential
Built in 1975
0.65 Acres Lot
$-- Zestimate®
$66/sqft
$1,349 Estimated rent
Home value
Not available
Estimated sales range
Not available
$1,349/mo
Zestimate® history
Loading...
Owner options
Explore your selling options
What's special
Home features a brand new propane furnace that comes with a 12 year warranty. The beautifully maintained property offers the perfect blend of modern amenities and serene living, all situated on 0.65 acres. As you arrive, you'll appreciate the convenience of a spacious 2-car garage, additional 1 car garage with a paved driveway, providing ample parking and easy access. There is also a shed perfect for additional storage. Inside the home, discover an inviting open-concept layout that seamlessly connects the large kitchen and living room, perfect for entertaining. The heart of the home is the large kitchen, featuring a generous island with seating, ideal for casual meals or gathering around for lively conversations. The living room offers a welcoming space to relax and unwind. Enjoy the benefits of one-level living with a thoughtfully designed accessible shower. Schedule a showing today and experience all that this wonderful home has to offer!
Zillow last checked: 8 hours ago
Listing updated: October 11, 2025 at 10:16pm
Listed by:
Riley Lind,
eXp Realty
Bought with:
Island View Realty
Source: Range AOR,MLS#: 148931
Facts & features
Interior
Bedrooms & bathrooms
- Bedrooms: 3
- Bathrooms: 1
Bedroom 1
- Level: Main
- Area: 131.04
- Dimensions: 11.7 x 11.2
Bedroom 2
- Level: Main
- Area: 131.63
- Dimensions: 11.7 x 11.25
Bedroom 3
- Level: Main
- Area: 103.5
- Dimensions: 9.2 x 11.25
Dining room
- Level: Main
Kitchen
- Area: 179.82
- Dimensions: 16.2 x 11.1
Living room
- Level: Main
- Area: 241.92
- Dimensions: 19.2 x 12.6
Heating
- Forced Air, Propane
Cooling
- See Remarks
Appliances
- Included: Range Hood, Refrigerator, Washer, Elec. Dryer, Gas Range, Gas Water Heater
Features
- Basement: Crawl Space
- Has fireplace: No
- Fireplace features: None
Interior area
- Total structure area: 1,056
- Total interior livable area: 1,056 sqft
- Finished area below ground: 0
Property
Parking
- Total spaces: 3
- Parking features: 2 Stalls, Detached
- Garage spaces: 3
Features
- Levels: One
- Patio & porch: Deck
- Fencing: None
- Waterfront features: 0 - None
Lot
- Size: 0.65 Acres
- Dimensions: 150 x 100
- Features: Irregular Lot
Details
- Parcel number: 9501400200
Construction
Type & style
- Home type: SingleFamily
- Property subtype: Residential
Materials
- Smart Siding, Manufactured
- Roof: Asphalt
Condition
- Year built: 1975
Utilities & green energy
- Electric: Amps: 200
- Utilities for property: Water Connected, Sewer Connected
Community & neighborhood
Location
- Region: Littlefork
Price history
| Date | Event | Price |
|---|---|---|
| 10/7/2025 | Sold | $70,000$66/sqft |
Source: Range AOR #148931 | ||
| 9/12/2025 | Price change | $70,000-12.5%$66/sqft |
Source: Range AOR #148931 | ||
| 8/28/2025 | Listed for sale | $80,000-11.1%$76/sqft |
Source: Range AOR #148931 | ||
| 8/28/2025 | Listing removed | $90,000$85/sqft |
Source: Range AOR #148001 | ||
| 5/31/2025 | Price change | $90,000-10%$85/sqft |
Source: Range AOR #148001 | ||
Public tax history
| Year | Property taxes | Tax assessment |
|---|---|---|
| 2024 | $660 +65.8% | $39,020 -17.8% |
| 2023 | $398 -19.1% | $47,448 -16.6% |
| 2022 | $492 +20% | $56,900 +20% |
Find assessor info on the county website
Neighborhood: 56653
Nearby schools
GreatSchools rating
- 6/10Littlefork-Big Falls Elementary SchoolGrades: PK-6Distance: 0.3 mi
- 6/10Littlefork-Big Falls SecondaryGrades: 7-12Distance: 0.3 mi
Schools provided by the listing agent
- District: Little Forks-362
Source: Range AOR. This data may not be complete. We recommend contacting the local school district to confirm school assignments for this home.

Get pre-qualified for a loan
At Zillow Home Loans, we can pre-qualify you in as little as 5 minutes with no impact to your credit score.An equal housing lender. NMLS #10287.
