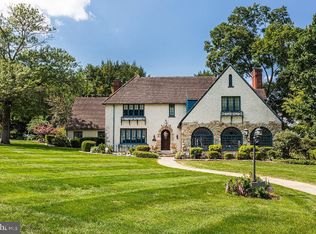Sold for $669,900 on 08/25/23
$669,900
1403 Center Rd, Lancaster, PA 17603
4beds
4,226sqft
Single Family Residence
Built in 1960
0.43 Acres Lot
$762,900 Zestimate®
$159/sqft
$3,737 Estimated rent
Home value
$762,900
$725,000 - $809,000
$3,737/mo
Zestimate® history
Loading...
Owner options
Explore your selling options
What's special
Beautifully redone home in the ever-popular School Lane Hills community! This lovely home offers a flexible floor plan to meet any buyer's needs. Expansive primary bedroom suite is located on the first floor. It comes complete with an updated bathroom, as well as separate space for a nursery, home office or sitting room. The newly-updated kitchen includes Wolf appliances, including a double oven. One is a conventional oven, while the other operates as both a convection oven and a microwave. New leathered marble counters complete the look. This room opens to a lovely sunroom, perfect for relaxing and visiting with the cook! Or use it as a sun-filled breakfast room. The formal dining room is large and just the place for entertaining, as it is located by the kitchen and large great room, which boasts a wood-burning fireplace. Upstairs are two big bedrooms and another updated full bath, as well as a spacious walk-in cedar closet and access to the attic. Completing this well-designed home is a walk-out lower level. Plenty of room here for gatherings! It features a gas fireplace, a wet bar and access to a spacious patio and exquisite landscaping. There is another full bath down here, as well as the fourth bedroom and a work-out room. See complete list of updates under documents.
Zillow last checked: 8 hours ago
Listing updated: August 25, 2023 at 07:56am
Listed by:
Kimberly Wingert 717-951-7251,
Dennis E. Beck Real Estate
Bought with:
Gil Lyons Jr, RS138884A
RE/MAX Pinnacle
Source: Bright MLS,MLS#: PALA2037944
Facts & features
Interior
Bedrooms & bathrooms
- Bedrooms: 4
- Bathrooms: 4
- Full bathrooms: 3
- 1/2 bathrooms: 1
- Main level bathrooms: 2
- Main level bedrooms: 1
Basement
- Area: 1500
Heating
- Radiator, Hot Water, Natural Gas
Cooling
- Central Air, Electric
Appliances
- Included: Dishwasher, Refrigerator, Double Oven, Oven/Range - Electric, Gas Water Heater
Features
- Attic, Cedar Closet(s), Entry Level Bedroom, Formal/Separate Dining Room, Eat-in Kitchen, Kitchen Island, Upgraded Countertops, Walk-In Closet(s), Bar
- Flooring: Wood
- Basement: Full,Finished,Exterior Entry,Walk-Out Access
- Has fireplace: No
Interior area
- Total structure area: 4,226
- Total interior livable area: 4,226 sqft
- Finished area above ground: 2,726
- Finished area below ground: 1,500
Property
Parking
- Total spaces: 2
- Parking features: Garage Faces Side, Attached
- Attached garage spaces: 2
Accessibility
- Accessibility features: Accessible Entrance
Features
- Levels: One and One Half
- Stories: 1
- Pool features: None
Lot
- Size: 0.43 Acres
- Features: Landscaped
Details
- Additional structures: Above Grade, Below Grade
- Parcel number: 3404401000000
- Zoning: RESIDENTIAL
- Special conditions: Standard
Construction
Type & style
- Home type: SingleFamily
- Architectural style: Traditional
- Property subtype: Single Family Residence
Materials
- Brick
- Foundation: Block
- Roof: Slate
Condition
- New construction: No
- Year built: 1960
Utilities & green energy
- Electric: 200+ Amp Service
- Sewer: Public Sewer
- Water: Public
Community & neighborhood
Location
- Region: Lancaster
- Subdivision: School Lane Hills
- Municipality: LANCASTER TWP
Other
Other facts
- Listing agreement: Exclusive Right To Sell
- Listing terms: Cash,Conventional
- Ownership: Fee Simple
Price history
| Date | Event | Price |
|---|---|---|
| 8/25/2023 | Sold | $669,900$159/sqft |
Source: | ||
| 8/5/2023 | Pending sale | $669,900$159/sqft |
Source: | ||
| 8/1/2023 | Listed for sale | $669,900+87.1%$159/sqft |
Source: | ||
| 2/28/2019 | Sold | $358,100-5.7%$85/sqft |
Source: BHHS Homesale Realty #PALA115546_17603 Report a problem | ||
| 1/29/2019 | Pending sale | $379,900$90/sqft |
Source: Berkshire Hathaway HomeServices Homesale Realty #PALA115546 Report a problem | ||
Public tax history
| Year | Property taxes | Tax assessment |
|---|---|---|
| 2025 | $10,680 +1.5% | $365,000 |
| 2024 | $10,526 +2.4% | $365,000 |
| 2023 | $10,284 +6.3% | $365,000 |
Find assessor info on the county website
Neighborhood: West End
Nearby schools
GreatSchools rating
- 6/10Thomas Wharton El SchoolGrades: PK-5Distance: 1.1 mi
- 5/10Wheatland Middle SchoolGrades: 6-8Distance: 1.1 mi
- 5/10Mccaskey CampusGrades: 9-12Distance: 2.4 mi
Schools provided by the listing agent
- Elementary: James Buchanan
- Middle: Wheatland
- High: Mccaskey H.s.
- District: School District Of Lancaster
Source: Bright MLS. This data may not be complete. We recommend contacting the local school district to confirm school assignments for this home.

Get pre-qualified for a loan
At Zillow Home Loans, we can pre-qualify you in as little as 5 minutes with no impact to your credit score.An equal housing lender. NMLS #10287.
Sell for more on Zillow
Get a free Zillow Showcase℠ listing and you could sell for .
$762,900
2% more+ $15,258
With Zillow Showcase(estimated)
$778,158