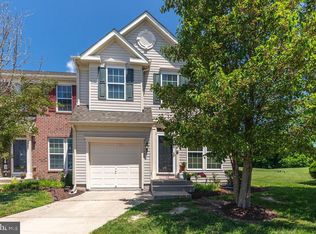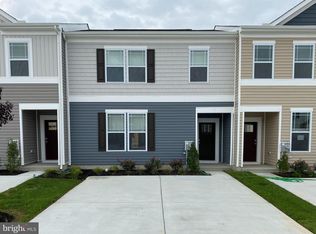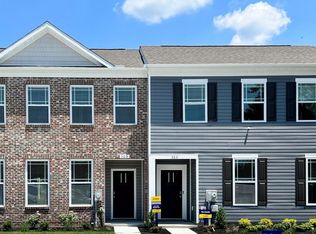Sold for $268,000 on 04/28/25
$268,000
1403 Cat Tail Ct, Salisbury, MD 21804
4beds
1,723sqft
Townhouse
Built in 2009
5,049 Square Feet Lot
$276,300 Zestimate®
$156/sqft
$2,102 Estimated rent
Home value
$276,300
$238,000 - $321,000
$2,102/mo
Zestimate® history
Loading...
Owner options
Explore your selling options
What's special
Three level end unit townhome on a quiet cul-de-sac in The Preserve. Includes a full finished basement and a single car garage. The main level features 9 foot ceilings, living room, dining room, island kitchen, breakfast area, half bath, and laundry room with pantry. Upstairs are 3 bedrooms and 2 baths, including the primary suite with a walk-in closet, garden tub and separate shower. Spacious landscaped yard area and a concrete driveway. Low HOA fee includes grass cutting!
Zillow last checked: 8 hours ago
Listing updated: May 06, 2025 at 03:10am
Listed by:
Debbie E Hileman 410-208-9200,
Hileman Real Estate-Berlin
Bought with:
Cassandra Price, 0679600
The Spence Realty Group
Source: Bright MLS,MLS#: MDWC2017398
Facts & features
Interior
Bedrooms & bathrooms
- Bedrooms: 4
- Bathrooms: 3
- Full bathrooms: 2
- 1/2 bathrooms: 1
- Main level bathrooms: 1
Family room
- Level: Lower
Heating
- Forced Air, Heat Pump, Electric
Cooling
- Central Air, Ceiling Fan(s), Heat Pump, Natural Gas
Appliances
- Included: Microwave, Dishwasher, Oven/Range - Gas, Refrigerator, Water Heater, Disposal, Dryer, Ice Maker, Washer, Self Cleaning Oven, Electric Water Heater
- Laundry: Dryer In Unit, Has Laundry, Washer In Unit
Features
- Breakfast Area, Ceiling Fan(s), Combination Kitchen/Dining, Primary Bath(s), Walk-In Closet(s), Bathroom - Stall Shower, Bathroom - Tub Shower, Crown Molding, Dining Area, Kitchen Island, Pantry, Recessed Lighting, Dry Wall, 9'+ Ceilings, Vaulted Ceiling(s)
- Flooring: Carpet, Vinyl, Ceramic Tile
- Doors: Six Panel, Sliding Glass, Storm Door(s)
- Windows: Double Hung, Insulated Windows, Vinyl Clad
- Basement: Interior Entry,Heated,Finished,Partial
- Has fireplace: No
Interior area
- Total structure area: 1,723
- Total interior livable area: 1,723 sqft
- Finished area above ground: 1,723
Property
Parking
- Total spaces: 2
- Parking features: Garage Faces Front, Inside Entrance, Concrete, Attached, Driveway
- Attached garage spaces: 1
- Uncovered spaces: 1
Accessibility
- Accessibility features: 2+ Access Exits
Features
- Levels: Two
- Stories: 2
- Pool features: None
- Has view: Yes
- View description: Garden, Street
- Frontage type: Road Frontage
Lot
- Size: 5,049 sqft
- Features: Corner Lot, Cul-De-Sac, Landscaped, Rear Yard, Front Yard, Corner Lot/Unit
Details
- Additional structures: Above Grade
- Parcel number: 2305125979
- Zoning: PRD
- Zoning description: Planned Residential Development
- Special conditions: Standard
Construction
Type & style
- Home type: Townhouse
- Architectural style: Colonial
- Property subtype: Townhouse
Materials
- Vinyl Siding
- Foundation: Block
- Roof: Architectural Shingle
Condition
- New construction: No
- Year built: 2009
Utilities & green energy
- Electric: Circuit Breakers
- Sewer: Public Sewer
- Water: Public
- Utilities for property: Cable Available, Electricity Available, Natural Gas Available, Phone Available, Sewer Available, Cable
Community & neighborhood
Security
- Security features: Main Entrance Lock, Fire Sprinkler System
Location
- Region: Salisbury
- Subdivision: Aydelotte Estates
- Municipality: Salisbury
HOA & financial
HOA
- Has HOA: Yes
- HOA fee: $90 monthly
- Services included: Maintenance Grounds
- Association name: THE PRESERVE
Other
Other facts
- Listing agreement: Exclusive Right To Sell
- Ownership: Fee Simple
- Road surface type: Paved
Price history
| Date | Event | Price |
|---|---|---|
| 4/28/2025 | Sold | $268,000+81.1%$156/sqft |
Source: | ||
| 2/11/2019 | Listing removed | $1,395$1/sqft |
Source: Hileman Real Estate | ||
| 1/7/2019 | Price change | $1,395-6.7%$1/sqft |
Source: Hileman Real Estate | ||
| 10/26/2018 | Listed for rent | $1,495$1/sqft |
Source: Hileman Real Estate | ||
| 10/10/2018 | Sold | $148,000-6.9%$86/sqft |
Source: Public Record | ||
Public tax history
| Year | Property taxes | Tax assessment |
|---|---|---|
| 2025 | -- | $230,900 +10% |
| 2024 | $4,181 +5.3% | $209,900 +7.3% |
| 2023 | $3,972 +9.4% | $195,600 -6.8% |
Find assessor info on the county website
Neighborhood: 21804
Nearby schools
GreatSchools rating
- 3/10East Salisbury Elementary SchoolGrades: 3-5Distance: 0.9 mi
- 3/10Wicomico Middle SchoolGrades: 6-8Distance: 1.9 mi
- 2/10Wicomico High SchoolGrades: 9-12Distance: 1.6 mi
Schools provided by the listing agent
- High: Wicomico
- District: Wicomico County Public Schools
Source: Bright MLS. This data may not be complete. We recommend contacting the local school district to confirm school assignments for this home.

Get pre-qualified for a loan
At Zillow Home Loans, we can pre-qualify you in as little as 5 minutes with no impact to your credit score.An equal housing lender. NMLS #10287.
Sell for more on Zillow
Get a free Zillow Showcase℠ listing and you could sell for .
$276,300
2% more+ $5,526
With Zillow Showcase(estimated)
$281,826

