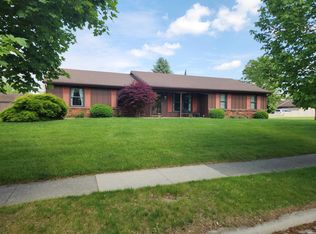Beautiful maintenance free ranch home in a quiet neighborhood. Well maintained with lots of pride. 3 bedrooms, 2 1/2 full baths (both with 2012 updates); new insulated windows,2011; new central air, 2012. lots of landscaping. Large backyard with storage shed. 2 car attached garage. Most appliances are newer and included, but not warranted. Average Electric cost $160 Month, Gas is Budget at $50.00 Month, City Utilities Average is $115.00 Month
This property is off market, which means it's not currently listed for sale or rent on Zillow. This may be different from what's available on other websites or public sources.

