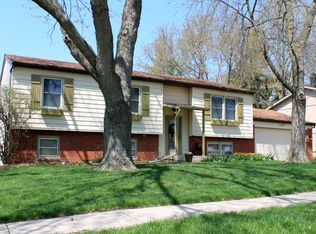Closed
$275,000
1403 Bird Ct, Normal, IL 61761
3beds
2,794sqft
Single Family Residence
Built in 1971
9,600 Square Feet Lot
$289,800 Zestimate®
$98/sqft
$2,561 Estimated rent
Home value
$289,800
$264,000 - $319,000
$2,561/mo
Zestimate® history
Loading...
Owner options
Explore your selling options
What's special
3 bedroom, 3 full bath, 2 car garage walkout ranch in Pleasant Hills. 2 tiered deck looks out on a fenced yard. Home has been well maintained and updated. First floor includes 3 bedrooms and 2 full baths. Bedroom light fixtures were added in 2020. Guest bath remodel in 2020 and primary bath remodel in 2021. Kitchen remodel in 2019. Upstairs repainted between 2020 and 2023. The walkout lower level has a large family room with wet bar, full bath, and laundry. 12 x 18 sunroom is accessible from the garage and the deck. Other updates include black iron fence 2014, garage drywalled 2020, interior doors replaced 2020, and expoxy on unfinished area of basement 2021.
Zillow last checked: 8 hours ago
Listing updated: December 11, 2024 at 11:31am
Listing courtesy of:
Kathy DiCiaula 309-824-4242,
BHHS Central Illinois, REALTORS
Bought with:
Ryan Esposito
RE/MAX Rising
Source: MRED as distributed by MLS GRID,MLS#: 12202183
Facts & features
Interior
Bedrooms & bathrooms
- Bedrooms: 3
- Bathrooms: 3
- Full bathrooms: 3
Primary bedroom
- Features: Flooring (Carpet), Bathroom (Full)
- Level: Main
- Area: 192 Square Feet
- Dimensions: 16X12
Bedroom 2
- Features: Flooring (Carpet)
- Level: Main
- Area: 100 Square Feet
- Dimensions: 10X10
Bedroom 3
- Features: Flooring (Carpet)
- Level: Main
- Area: 110 Square Feet
- Dimensions: 11X10
Dining room
- Features: Flooring (Carpet)
- Level: Main
- Area: 117 Square Feet
- Dimensions: 13X9
Family room
- Features: Flooring (Carpet)
- Level: Basement
- Area: 930 Square Feet
- Dimensions: 31X30
Kitchen
- Features: Kitchen (Eating Area-Table Space)
- Level: Main
- Area: 176 Square Feet
- Dimensions: 16X11
Laundry
- Features: Flooring (Other)
- Level: Basement
- Area: 299 Square Feet
- Dimensions: 13X23
Living room
- Features: Flooring (Carpet)
- Level: Main
- Area: 260 Square Feet
- Dimensions: 13X20
Heating
- Natural Gas
Cooling
- Central Air
Appliances
- Included: Range, Microwave, Dishwasher, Refrigerator, Washer, Dryer, Disposal
- Laundry: Gas Dryer Hookup, Electric Dryer Hookup
Features
- Dry Bar, 1st Floor Bedroom, 1st Floor Full Bath
- Basement: Partially Finished,Full
- Number of fireplaces: 1
- Fireplace features: Family Room
Interior area
- Total structure area: 2,734
- Total interior livable area: 2,794 sqft
- Finished area below ground: 1,137
Property
Parking
- Total spaces: 2
- Parking features: On Site, Garage Owned, Attached, Garage
- Attached garage spaces: 2
Accessibility
- Accessibility features: No Disability Access
Features
- Stories: 1
Lot
- Size: 9,600 sqft
- Dimensions: 80 X 120
Details
- Parcel number: 1426303030
- Special conditions: None
Construction
Type & style
- Home type: SingleFamily
- Architectural style: Traditional
- Property subtype: Single Family Residence
Materials
- Vinyl Siding
Condition
- New construction: No
- Year built: 1971
Utilities & green energy
- Sewer: Public Sewer
- Water: Public
Community & neighborhood
Location
- Region: Normal
- Subdivision: Pleasant Hills
Other
Other facts
- Listing terms: Conventional
- Ownership: Fee Simple
Price history
| Date | Event | Price |
|---|---|---|
| 12/2/2024 | Sold | $275,000+54.5%$98/sqft |
Source: | ||
| 3/24/2021 | Listing removed | -- |
Source: Owner Report a problem | ||
| 8/8/2014 | Sold | $178,000-1.1%$64/sqft |
Source: Public Record Report a problem | ||
| 4/13/2014 | Listed for sale | $179,900$64/sqft |
Source: Owner Report a problem | ||
Public tax history
| Year | Property taxes | Tax assessment |
|---|---|---|
| 2024 | $6,006 +7% | $79,975 +11.7% |
| 2023 | $5,615 +6.5% | $71,611 +10.7% |
| 2022 | $5,273 +4.2% | $64,695 +6% |
Find assessor info on the county website
Neighborhood: 61761
Nearby schools
GreatSchools rating
- 5/10Colene Hoose Elementary SchoolGrades: K-5Distance: 0.6 mi
- 5/10Chiddix Jr High SchoolGrades: 6-8Distance: 1 mi
- 7/10Normal Community West High SchoolGrades: 9-12Distance: 3.7 mi
Schools provided by the listing agent
- Elementary: Colene Hoose Elementary
- Middle: Chiddix Jr High
- High: Normal Community West High Schoo
- District: 5
Source: MRED as distributed by MLS GRID. This data may not be complete. We recommend contacting the local school district to confirm school assignments for this home.
Get pre-qualified for a loan
At Zillow Home Loans, we can pre-qualify you in as little as 5 minutes with no impact to your credit score.An equal housing lender. NMLS #10287.
