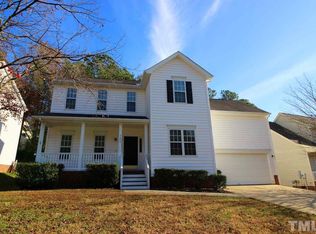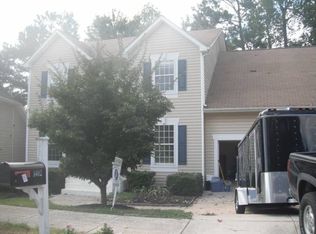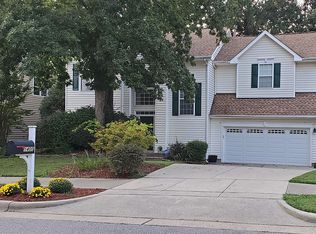Move right in to this pretty two story home! Enjoy so many extras like granite countertops, vaulted ceilings, gas fireplace, hardwood floors, and new paint/carpet. Sit on the deck and enjoy the fenced back yard. The vaulted master has a walk-in closet, plant ledge, skylights, garden tub & sep shower. There is room to cook with plenty of counters and an island; entertain in the breakfast area and formal dining room. Community has sidewalks, pool, tennis courts. Pleasant neighbors & great schools, too.
This property is off market, which means it's not currently listed for sale or rent on Zillow. This may be different from what's available on other websites or public sources.


