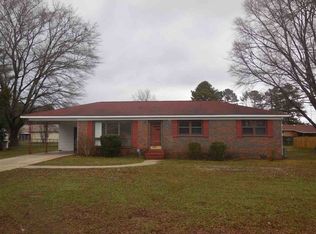Sold for $225,000
$225,000
1403 Alpine St SE, Decatur, AL 35603
3beds
1,796sqft
Single Family Residence
Built in ----
0.38 Acres Lot
$252,200 Zestimate®
$125/sqft
$1,662 Estimated rent
Home value
$252,200
$235,000 - $270,000
$1,662/mo
Zestimate® history
Loading...
Owner options
Explore your selling options
What's special
Move-in ready 3 BR 2 Ba full brick home. Many interesting features: sunken den with beams, rock wall with fireplace and remote gas logs, and built-in bookshelves that include a gun cabinet area. New carpet throughout (hardwoods under carpet in bedrooms, dining, and living room). Tile bathrooms. NEW storm door. Stainless kitchen appliances (the built-in microwave and wall oven are NEW). Solid wood doors. Need a shop or big garage? The brick detached garage is almost 870 sq ft and has garage opener. Big lot and a quiet neighborhood is a real winner, this one will not last long!
Zillow last checked: 8 hours ago
Listing updated: March 15, 2024 at 03:22pm
Listed by:
Randall Green,
Coldwell Banker McMillan
Bought with:
, 44689
Coldwell Banker McMillan
Source: ValleyMLS,MLS#: 21848197
Facts & features
Interior
Bedrooms & bathrooms
- Bedrooms: 3
- Bathrooms: 2
- Full bathrooms: 2
Primary bedroom
- Features: Carpet, Ceiling Fan(s), Window Cov
- Level: First
- Area: 130
- Dimensions: 10 x 13
Bedroom 2
- Features: Carpet, Window Cov
- Level: First
- Area: 121
- Dimensions: 11 x 11
Bedroom 3
- Features: Carpet, Ceiling Fan(s), Window Cov
- Level: First
- Area: 121
- Dimensions: 11 x 11
Bathroom 1
- Features: Tile, Window Cov
- Level: First
- Area: 72
- Dimensions: 9 x 8
Bathroom 2
- Features: Tile
- Level: First
- Area: 63
- Dimensions: 7 x 9
Dining room
- Features: Carpet, Ceiling Fan(s)
- Level: First
- Area: 169
- Dimensions: 13 x 13
Kitchen
- Features: Vinyl, Window Cov
- Level: First
- Area: 130
- Dimensions: 13 x 10
Living room
- Features: Carpet, Crown Molding, Window Cov
- Level: First
- Area: 165
- Dimensions: 15 x 11
Den
- Features: Built-in Features, Carpet, Ceiling Fan(s), Fireplace, Recessed Lighting, Window Cov
- Level: First
- Area: 408
- Dimensions: 24 x 17
Heating
- Central 2, Electric, Natural Gas
Cooling
- Central 2, Electric
Appliances
- Included: Cooktop, Dishwasher, Dryer, Electric Water Heater, Oven, Microwave, Refrigerator, Washer, Other
Features
- Basement: Crawl Space
- Number of fireplaces: 1
- Fireplace features: Gas Log, Masonry, One
Interior area
- Total interior livable area: 1,796 sqft
Property
Features
- Levels: One
- Stories: 1
Lot
- Size: 0.38 Acres
- Dimensions: 110 x 150
Details
- Parcel number: 1203051001042.000
Construction
Type & style
- Home type: SingleFamily
- Architectural style: Ranch
- Property subtype: Single Family Residence
Condition
- New construction: No
Utilities & green energy
- Sewer: Public Sewer
- Water: Public
Community & neighborhood
Location
- Region: Decatur
- Subdivision: Bayside
Other
Other facts
- Listing agreement: Agency
Price history
| Date | Event | Price |
|---|---|---|
| 3/15/2024 | Sold | $225,000-4.2%$125/sqft |
Source: | ||
| 2/19/2024 | Pending sale | $234,900$131/sqft |
Source: | ||
| 2/16/2024 | Price change | $234,900-2.1%$131/sqft |
Source: | ||
| 2/6/2024 | Pending sale | $239,900$134/sqft |
Source: | ||
| 1/4/2024 | Price change | $239,900-3.8%$134/sqft |
Source: | ||
Public tax history
| Year | Property taxes | Tax assessment |
|---|---|---|
| 2024 | $1,489 | $32,860 +99.9% |
| 2023 | -- | $16,440 |
| 2022 | -- | $16,440 +16.4% |
Find assessor info on the county website
Neighborhood: 35603
Nearby schools
GreatSchools rating
- 8/10Walter Jackson Elementary SchoolGrades: K-5Distance: 1.5 mi
- 4/10Decatur Middle SchoolGrades: 6-8Distance: 2.6 mi
- 5/10Decatur High SchoolGrades: 9-12Distance: 2.6 mi
Schools provided by the listing agent
- Elementary: Walter Jackson
- Middle: Decatur Middle School
- High: Decatur High
Source: ValleyMLS. This data may not be complete. We recommend contacting the local school district to confirm school assignments for this home.
Get pre-qualified for a loan
At Zillow Home Loans, we can pre-qualify you in as little as 5 minutes with no impact to your credit score.An equal housing lender. NMLS #10287.
Sell with ease on Zillow
Get a Zillow Showcase℠ listing at no additional cost and you could sell for —faster.
$252,200
2% more+$5,044
With Zillow Showcase(estimated)$257,244
