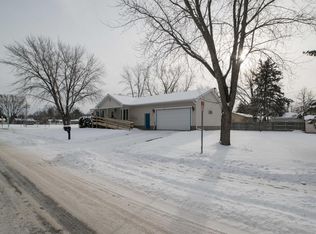Closed
$170,000
1403 9th Ave NE, Brainerd, MN 56401
2beds
904sqft
Single Family Residence
Built in 1893
6,098.4 Square Feet Lot
$174,000 Zestimate®
$188/sqft
$1,154 Estimated rent
Home value
$174,000
$150,000 - $202,000
$1,154/mo
Zestimate® history
Loading...
Owner options
Explore your selling options
What's special
Welcome to this turnkey home, bursting with curb appeal and character! Set on a landscaped corner lot, this well maintained property is a true gem. Step outside, and you’ll find fruit trees and raised garden beds waiting for a new owner to enjoy. Inside, you’ll appreciate the care that’s gone into every detail—updates include newer windows, roof, gutters, flooring, appliances, and more. Located across the street from a quiet neighborhood park and just a few blocks from Memorial Park—with its splash pad, playground, and ball fields—you’ll have easy access to the outdoors. This is a home that’s been cared for, improved over time, and is ready for its next chapter!
Zillow last checked: 8 hours ago
Listing updated: May 08, 2025 at 08:07am
Listed by:
Amanda Cline 218-821-2825,
Central MN Realty LLC
Bought with:
Travis Banks
Weichert REALTORS Tower Properties
Source: NorthstarMLS as distributed by MLS GRID,MLS#: 6703209
Facts & features
Interior
Bedrooms & bathrooms
- Bedrooms: 2
- Bathrooms: 1
- Full bathrooms: 1
Bedroom 1
- Level: Main
- Area: 100.5 Square Feet
- Dimensions: 9x11'2
Bedroom 2
- Level: Main
- Area: 105 Square Feet
- Dimensions: 9x11'8
Bathroom
- Level: Main
- Area: 41.79 Square Feet
- Dimensions: 8'6x4'11
Family room
- Level: Main
- Area: 136.92 Square Feet
- Dimensions: 10'4x13'3
Kitchen
- Level: Main
- Area: 117.04 Square Feet
- Dimensions: 13'3x8'10
Laundry
- Level: Main
- Area: 115.56 Square Feet
- Dimensions: 13'4x8'8
Living room
- Level: Main
- Area: 163.49 Square Feet
- Dimensions: 12'5x13'2
Heating
- Forced Air
Cooling
- None
Appliances
- Included: Dishwasher, Dryer, Electric Water Heater, Microwave, Range, Refrigerator, Stainless Steel Appliance(s), Washer
Features
- Basement: Partial
- Has fireplace: No
Interior area
- Total structure area: 904
- Total interior livable area: 904 sqft
- Finished area above ground: 789
- Finished area below ground: 0
Property
Parking
- Parking features: Driveway - Other Surface
- Has uncovered spaces: Yes
Accessibility
- Accessibility features: None
Features
- Levels: One
- Stories: 1
- Fencing: Partial
Lot
- Size: 6,098 sqft
- Dimensions: 140 x 45 x 140 x 45
- Features: Corner Lot
Details
- Additional structures: Storage Shed
- Foundation area: 844
- Parcel number: 41190543
- Zoning description: Residential-Single Family
Construction
Type & style
- Home type: SingleFamily
- Property subtype: Single Family Residence
Materials
- Vinyl Siding, Stone
- Roof: Age 8 Years or Less,Asphalt
Condition
- Age of Property: 132
- New construction: No
- Year built: 1893
Utilities & green energy
- Electric: 100 Amp Service, Power Company: Brainerd Public Utilities
- Gas: Natural Gas
- Sewer: City Sewer/Connected
- Water: City Water/Connected
Community & neighborhood
Location
- Region: Brainerd
- Subdivision: Willis Add The City Of Brainerd
HOA & financial
HOA
- Has HOA: No
Price history
| Date | Event | Price |
|---|---|---|
| 5/8/2025 | Sold | $170,000$188/sqft |
Source: | ||
| 4/17/2025 | Pending sale | $170,000$188/sqft |
Source: | ||
| 4/15/2025 | Listed for sale | $170,000$188/sqft |
Source: | ||
Public tax history
| Year | Property taxes | Tax assessment |
|---|---|---|
| 2024 | $855 +23.4% | $81,089 +2.1% |
| 2023 | $693 | $79,390 +34.5% |
| 2022 | $693 -37.4% | $59,007 -23.2% |
Find assessor info on the county website
Neighborhood: 56401
Nearby schools
GreatSchools rating
- 4/10Garfield Elementary SchoolGrades: K-4Distance: 0.2 mi
- 6/10Forestview Middle SchoolGrades: 5-8Distance: 5.8 mi
- 9/10Brainerd Senior High SchoolGrades: 9-12Distance: 2 mi

Get pre-qualified for a loan
At Zillow Home Loans, we can pre-qualify you in as little as 5 minutes with no impact to your credit score.An equal housing lender. NMLS #10287.
Sell for more on Zillow
Get a free Zillow Showcase℠ listing and you could sell for .
$174,000
2% more+ $3,480
With Zillow Showcase(estimated)
$177,480