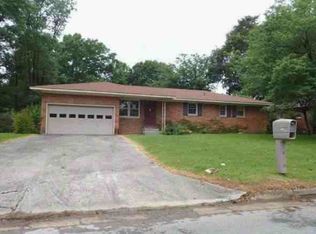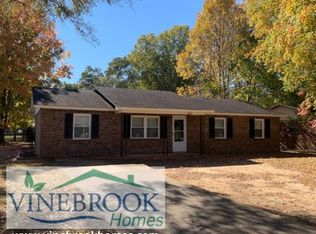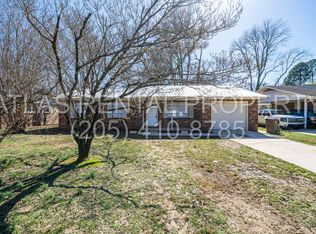Sold for $162,000
$162,000
1403 5th Ave SW, Decatur, AL 35601
3beds
1,335sqft
Single Family Residence
Built in 1964
-- sqft lot
$178,900 Zestimate®
$121/sqft
$1,266 Estimated rent
Home value
$178,900
$161,000 - $195,000
$1,266/mo
Zestimate® history
Loading...
Owner options
Explore your selling options
What's special
Open House 11/9 from 12-2pm and 11/10 from 2-4pmNew Price Reduction!! Welcome home to this beautiful corner lot brick ranch with tons of character. Ready for your personal touch. This home features 3 spacious bedrooms and 2 bathrooms, original hardwood floors in the living room and all bedrooms, adding a touch of warmth throughout. Recent updates include brand new LVP flooring in the hallway, den, kitchen, and hall bath, providing durability and style. Outside you'll find two, two-car carports for convenient parking and extra storage. Brand new roof. The expansive backyard is ideal for pet lovers or a home garden. Within walking distance from the Aquadome Recreation Center.
Zillow last checked: 8 hours ago
Listing updated: December 10, 2024 at 08:39pm
Listed by:
Andrew Smith 865-964-7926,
Capstone Realty
Bought with:
Brooke Rozell, 121231
Capstone Realty
Source: ValleyMLS,MLS#: 21872063
Facts & features
Interior
Bedrooms & bathrooms
- Bedrooms: 3
- Bathrooms: 2
- Full bathrooms: 1
- 3/4 bathrooms: 1
Primary bedroom
- Features: Ceiling Fan(s), Wood Floor
- Level: First
- Area: 120
- Dimensions: 10 x 12
Bedroom 2
- Features: Ceiling Fan(s), Wood Floor
- Level: First
- Area: 156
- Dimensions: 13 x 12
Bedroom 3
- Features: Ceiling Fan(s), Wood Floor
- Level: First
- Area: 120
- Dimensions: 10 x 12
Dining room
- Features: Ceiling Fan(s), LVP Flooring
- Level: First
- Area: 195
- Dimensions: 13 x 15
Kitchen
- Features: Eat-in Kitchen, LVP
- Level: First
- Area: 156
- Dimensions: 13 x 12
Living room
- Features: Wood Floor
- Level: First
- Area: 208
- Dimensions: 13 x 16
Laundry room
- Features: LVP
- Level: First
- Area: 42
- Dimensions: 7 x 6
Heating
- Central 1
Cooling
- Central 1
Features
- Basement: Crawl Space
- Has fireplace: No
- Fireplace features: None
Interior area
- Total interior livable area: 1,335 sqft
Property
Parking
- Total spaces: 2
- Parking features: Carport, Attached Carport
- Carport spaces: 2
Features
- Levels: One
- Stories: 1
Lot
- Dimensions: 150 x 82 x 150 x 95
Details
- Parcel number: 0309302003003000
Construction
Type & style
- Home type: SingleFamily
- Architectural style: Ranch
- Property subtype: Single Family Residence
Condition
- New construction: No
- Year built: 1964
Utilities & green energy
- Sewer: Public Sewer
- Water: Public
Community & neighborhood
Location
- Region: Decatur
- Subdivision: Brookhaven
Price history
| Date | Event | Price |
|---|---|---|
| 12/10/2024 | Sold | $162,000-6.8%$121/sqft |
Source: | ||
| 11/5/2024 | Price change | $173,900-1.7%$130/sqft |
Source: | ||
| 10/11/2024 | Price change | $176,900-1.7%$133/sqft |
Source: | ||
| 9/28/2024 | Listed for sale | $179,900+40.5%$135/sqft |
Source: | ||
| 8/20/2021 | Sold | $128,000+6.7%$96/sqft |
Source: | ||
Public tax history
| Year | Property taxes | Tax assessment |
|---|---|---|
| 2024 | $514 | $12,400 |
| 2023 | $514 | $12,400 |
| 2022 | $514 +46.1% | $12,400 +40.6% |
Find assessor info on the county website
Neighborhood: 35601
Nearby schools
GreatSchools rating
- 2/10West Decatur Elementary SchoolGrades: PK-5Distance: 0.9 mi
- 6/10Cedar Ridge Middle SchoolGrades: 6-8Distance: 2.3 mi
- 7/10Austin High SchoolGrades: 10-12Distance: 3.4 mi
Schools provided by the listing agent
- Elementary: West Decatur
- Middle: Austin Middle
- High: Austin
Source: ValleyMLS. This data may not be complete. We recommend contacting the local school district to confirm school assignments for this home.
Get pre-qualified for a loan
At Zillow Home Loans, we can pre-qualify you in as little as 5 minutes with no impact to your credit score.An equal housing lender. NMLS #10287.
Sell for more on Zillow
Get a Zillow Showcase℠ listing at no additional cost and you could sell for .
$178,900
2% more+$3,578
With Zillow Showcase(estimated)$182,478


