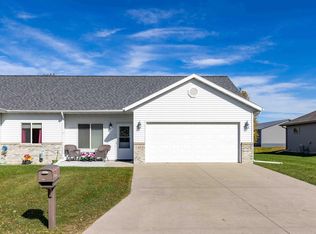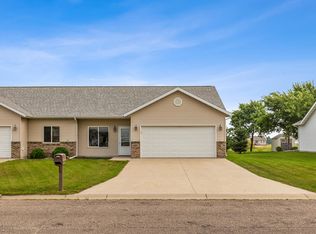Closed
$260,000
1403 2nd Ave NE, Barnesville, MN 56514
2beds
1,306sqft
Twin Home
Built in 2011
0.18 Square Feet Lot
$262,800 Zestimate®
$199/sqft
$1,582 Estimated rent
Home value
$262,800
$229,000 - $302,000
$1,582/mo
Zestimate® history
Loading...
Owner options
Explore your selling options
What's special
Hard to find one-level living! Look no further for convenience and comfort in this move-in ready 2-bedroom, 2-bathroom home featuring a well-appointed floor plan and ample storage. The open kitchen and dining area offer plenty of space for a hutch or additional furniture. The kitchen and dining is complete with heated floors, a breakfast bar, and a window overlooking the backyard. The primary suite includes a walk-in closet, a second closet, and private access to a ¾ bath. Recent updates add peace of mind with new flooring, a new roof, new water heater, new garage door, and more. If storage is a priority, this home delivers with multiple full closets and generous linen storage throughout. The finished 2-stall garage provides zero-step entry for added convenience. Relax on the 10x12 patio with privacy fence, no backyard neighbors, and enjoy the shed and completed landscaping. No specials!
Zillow last checked: 8 hours ago
Listing updated: September 30, 2025 at 09:46pm
Listed by:
Jodi Tollefson 701-893-8822,
Beyond Realty
Bought with:
Michelle Durensky
RE/MAX Legacy Realty
Source: NorthstarMLS as distributed by MLS GRID,MLS#: 6751254
Facts & features
Interior
Bedrooms & bathrooms
- Bedrooms: 2
- Bathrooms: 2
- Full bathrooms: 1
- 3/4 bathrooms: 1
Bedroom 1
- Level: Main
Bedroom 2
- Level: Main
Bathroom
- Level: Main
Bathroom
- Level: Main
Dining room
- Level: Main
Kitchen
- Level: Main
Laundry
- Level: Main
Living room
- Level: Main
Patio
- Level: Main
Utility room
- Level: Main
Heating
- Forced Air
Cooling
- Central Air
Appliances
- Included: Dishwasher, Disposal, Electric Water Heater, Microwave, Range, Refrigerator, Water Softener Owned
Features
- Flooring: Carpet, Tile, Vinyl
- Basement: Other,Concrete
- Has fireplace: No
Interior area
- Total structure area: 1,306
- Total interior livable area: 1,306 sqft
- Finished area above ground: 1,306
- Finished area below ground: 0
Property
Parking
- Total spaces: 2
- Parking features: Attached
- Attached garage spaces: 2
Accessibility
- Accessibility features: Grab Bars In Bathroom, No Stairs External, No Step Entry, No Stairs Internal
Features
- Levels: One
- Stories: 1
- Patio & porch: Patio
- Fencing: Partial
Lot
- Size: 0.18 sqft
- Dimensions: 61 x 130
Details
- Additional structures: Storage Shed
- Foundation area: 1306
- Parcel number: 502350050
- Zoning description: Residential-Single Family
Construction
Type & style
- Home type: SingleFamily
- Property subtype: Twin Home
- Attached to another structure: Yes
Materials
- Steel Siding
Condition
- Age of Property: 14
- New construction: No
- Year built: 2011
Utilities & green energy
- Gas: Natural Gas
- Sewer: City Sewer/Connected
- Water: City Water/Connected
Community & neighborhood
Location
- Region: Barnesville
- Subdivision: Del Acres Gilbertson 1st Add
HOA & financial
HOA
- Has HOA: No
Other
Other facts
- Road surface type: Paved
Price history
| Date | Event | Price |
|---|---|---|
| 9/8/2025 | Sold | $260,000-3.7%$199/sqft |
Source: | ||
| 8/26/2025 | Pending sale | $269,900$207/sqft |
Source: | ||
| 7/9/2025 | Listed for sale | $269,900+74.1%$207/sqft |
Source: | ||
| 8/5/2016 | Sold | $155,000+20.2%$119/sqft |
Source: Public Record | ||
| 4/19/2013 | Sold | $128,900$99/sqft |
Source: | ||
Public tax history
| Year | Property taxes | Tax assessment |
|---|---|---|
| 2025 | $2,144 -15.2% | $192,500 +6.6% |
| 2024 | $2,528 +7.2% | $180,600 -10.3% |
| 2023 | $2,358 +4.7% | $201,300 +15.6% |
Find assessor info on the county website
Neighborhood: 56514
Nearby schools
GreatSchools rating
- 6/10Barnesville Elementary SchoolGrades: K-6Distance: 0.6 mi
- 9/10Barnesville SecondaryGrades: 6-12Distance: 0.7 mi

Get pre-qualified for a loan
At Zillow Home Loans, we can pre-qualify you in as little as 5 minutes with no impact to your credit score.An equal housing lender. NMLS #10287.

