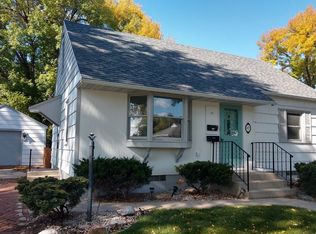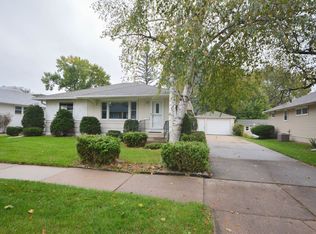Closed
$327,875
1403 14th St NW, Rochester, MN 55901
4beds
2,352sqft
Single Family Residence
Built in 1954
6,969.6 Square Feet Lot
$339,800 Zestimate®
$139/sqft
$1,529 Estimated rent
Home value
$339,800
$309,000 - $370,000
$1,529/mo
Zestimate® history
Loading...
Owner options
Explore your selling options
What's special
Charming Multi-Functional Home with active Rental License. Welcome to this beautiful home located in one of Rochester's most sought-after neighborhoods! This versatile property offers a unique opportunity for homeowners and investors alike. Featuring a spacious layout with 4 bedrooms and 2 bathrooms, remodeled kitchen with new appliances, new roof and windows, and the option of keeping the basement sauna.
The home's design includes distinct living spaces, allowing the downstairs area to function as an independent unit. This setup is ideal for accommodating guests, a separate area for in-laws or tenants while maintaining privacy for the main living quarters. Currently, the owners reside on the lower level while renting out the upper level as a short-term rental. This property benefits from a two year rental license that will transfer with the property, allowing short as well as long term rental opportunities.
Situated near schools, hospitals, shopping, and public transportation, this property combines convenience with investment potential. The dual-living configuration and existing rental license position this property as a promising investment opportunity, or your next dream home. Whether you're looking to generate rental income or accommodate extended family, the possibilities are endless.
Zillow last checked: 8 hours ago
Listing updated: May 17, 2025 at 07:58am
Listed by:
Rob Arguello 507-990-8989,
Counselor Realty of Rochester
Bought with:
Laurie Mangen
Keller Williams Premier Realty
Source: NorthstarMLS as distributed by MLS GRID,MLS#: 6695693
Facts & features
Interior
Bedrooms & bathrooms
- Bedrooms: 4
- Bathrooms: 2
- Full bathrooms: 2
Bedroom 1
- Level: Main
- Area: 136 Square Feet
- Dimensions: 13.6x10
Bedroom 2
- Level: Main
- Area: 96 Square Feet
- Dimensions: 10x9.6
Bedroom 3
- Level: Main
- Area: 121.5 Square Feet
- Dimensions: 9x13.5
Bedroom 4
- Level: Basement
- Area: 104 Square Feet
- Dimensions: 8x13
Family room
- Level: Basement
- Area: 432 Square Feet
- Dimensions: 24x18
Kitchen
- Level: Main
- Area: 153.6 Square Feet
- Dimensions: 9.6x16
Living room
- Level: Main
- Area: 334.56 Square Feet
- Dimensions: 24.6x13.6
Storage
- Level: Basement
- Area: 52 Square Feet
- Dimensions: 4x13
Heating
- Forced Air
Cooling
- Central Air
Appliances
- Included: Dishwasher, Dryer, Microwave, Range, Refrigerator, Washer, Water Softener Owned
Features
- Basement: Block,Egress Window(s),Finished,Partially Finished,Storage Space
- Has fireplace: No
Interior area
- Total structure area: 2,352
- Total interior livable area: 2,352 sqft
- Finished area above ground: 1,176
- Finished area below ground: 941
Property
Parking
- Total spaces: 1
- Parking features: Attached, Paved
- Attached garage spaces: 1
Accessibility
- Accessibility features: None
Features
- Levels: One
- Stories: 1
- Patio & porch: Covered, Patio
- Pool features: None
- Fencing: Chain Link,Wood
Lot
- Size: 6,969 sqft
- Dimensions: 115 x 60
Details
- Foundation area: 1176
- Parcel number: 742744002346
- Zoning description: Residential-Single Family
Construction
Type & style
- Home type: SingleFamily
- Property subtype: Single Family Residence
Materials
- Wood Siding, Block
Condition
- Age of Property: 71
- New construction: No
- Year built: 1954
Utilities & green energy
- Electric: Circuit Breakers
- Gas: Natural Gas
- Sewer: City Sewer/Connected
- Water: City Water/Connected
Community & neighborhood
Location
- Region: Rochester
- Subdivision: Bielenberg & Giese 1st
HOA & financial
HOA
- Has HOA: No
Price history
| Date | Event | Price |
|---|---|---|
| 5/16/2025 | Sold | $327,875+0.9%$139/sqft |
Source: | ||
| 4/8/2025 | Pending sale | $325,000$138/sqft |
Source: | ||
| 4/3/2025 | Listed for sale | $325,000+37.7%$138/sqft |
Source: | ||
| 2/16/2024 | Listing removed | -- |
Source: Zillow Rentals Report a problem | ||
| 1/12/2024 | Price change | $2,250-2.2%$1/sqft |
Source: Zillow Rentals Report a problem | ||
Public tax history
| Year | Property taxes | Tax assessment |
|---|---|---|
| 2025 | $3,324 -3.9% | $241,000 +1.3% |
| 2024 | $3,460 | $237,800 -12.9% |
| 2023 | -- | $273,100 +12.4% |
Find assessor info on the county website
Neighborhood: John Marshall
Nearby schools
GreatSchools rating
- 6/10Bishop Elementary SchoolGrades: PK-5Distance: 1.8 mi
- 5/10John Marshall Senior High SchoolGrades: 8-12Distance: 0.1 mi
- 5/10John Adams Middle SchoolGrades: 6-8Distance: 1.4 mi
Schools provided by the listing agent
- Elementary: Elton Hills
- Middle: John Adams
- High: John Marshall
Source: NorthstarMLS as distributed by MLS GRID. This data may not be complete. We recommend contacting the local school district to confirm school assignments for this home.
Get a cash offer in 3 minutes
Find out how much your home could sell for in as little as 3 minutes with a no-obligation cash offer.
Estimated market value$339,800
Get a cash offer in 3 minutes
Find out how much your home could sell for in as little as 3 minutes with a no-obligation cash offer.
Estimated market value
$339,800

