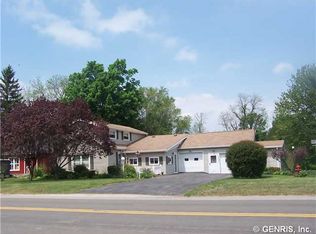Closed
$267,900
14029 Ridge Rd W, Albion, NY 14411
5beds
2,876sqft
Farm, Single Family Residence
Built in 1852
0.7 Acres Lot
$268,200 Zestimate®
$93/sqft
$2,264 Estimated rent
Home value
$268,200
Estimated sales range
Not available
$2,264/mo
Zestimate® history
Loading...
Owner options
Explore your selling options
What's special
Welcome to this charming country estate, offering 2,876 sq. ft. of comfortable and versatile living space. Thoughtfully maintained, the home blends timeless character with modern updates. The main level features a convenient first-floor bedroom, full bath, and laundry, perfect for guests or flexible living. The spacious kitchen flows seamlessly into the formal dining and living rooms, creating an open, welcoming space for family gatherings or entertaining. Upstairs, four well-sized bedrooms provide plenty of space, with a layout full of possibilities.
Set on a private 0.70-acre lot with partial fencing, the property offers both room to play and peaceful outdoor space. The detached hillside garage has been converted into a retail space and workshop, but could easily be returned to a traditional garage with a new door.
Enjoy the serenity of country living while still being just minutes from local shops, restaurants, and all the amenities you need for everyday convenience.
Zillow last checked: 8 hours ago
Listing updated: February 02, 2026 at 08:12am
Listed by:
Mark F Zambito 585-576-3435,
Berkshire Hathaway Homeservices Zambito Realtors
Bought with:
Melissa Belpanno, 10401301000
Keller Williams Realty Greater Rochester
Source: NYSAMLSs,MLS#: B1642057 Originating MLS: Buffalo
Originating MLS: Buffalo
Facts & features
Interior
Bedrooms & bathrooms
- Bedrooms: 5
- Bathrooms: 2
- Full bathrooms: 2
- Main level bathrooms: 1
- Main level bedrooms: 1
Bedroom 1
- Level: Second
- Dimensions: 18.00 x 18.00
Bedroom 2
- Level: Second
- Dimensions: 19.00 x 12.00
Bedroom 3
- Level: Second
- Dimensions: 11.00 x 19.00
Bedroom 4
- Level: Second
- Dimensions: 12.00 x 13.00
Dining room
- Level: First
- Dimensions: 15.00 x 16.00
Family room
- Level: First
- Dimensions: 11.00 x 17.00
Kitchen
- Level: First
- Dimensions: 12.00 x 15.00
Living room
- Level: First
- Dimensions: 15.00 x 18.00
Heating
- Gas, Forced Air
Appliances
- Included: Dryer, Dishwasher, Gas Water Heater, Refrigerator, Washer
- Laundry: Main Level
Features
- Ceiling Fan(s), Eat-in Kitchen, Great Room, Kitchen/Family Room Combo, Pantry, Storage, Solid Surface Counters, Natural Woodwork, Bedroom on Main Level, Convertible Bedroom, Bath in Primary Bedroom, Workshop
- Flooring: Hardwood, Tile, Varies, Vinyl
- Windows: Thermal Windows
- Basement: Exterior Entry,Walk-Up Access
- Has fireplace: No
Interior area
- Total structure area: 2,876
- Total interior livable area: 2,876 sqft
Property
Parking
- Total spaces: 1.5
- Parking features: Detached, Electricity, Garage, Storage, Workshop in Garage, Driveway
- Garage spaces: 1.5
Features
- Levels: Two
- Stories: 2
- Exterior features: Blacktop Driveway, Fence, Private Yard, See Remarks
- Fencing: Partial
Lot
- Size: 0.70 Acres
- Dimensions: 182 x 168
- Features: Rectangular, Rectangular Lot, Wooded
Details
- Additional structures: Barn(s), Outbuilding
- Parcel number: 3428890500020001024000
- Special conditions: Standard
Construction
Type & style
- Home type: SingleFamily
- Architectural style: Farmhouse,Traditional
- Property subtype: Farm, Single Family Residence
Materials
- Frame, Wood Siding
- Foundation: Stone
- Roof: Asphalt,Shingle
Condition
- Resale
- Year built: 1852
Utilities & green energy
- Electric: Circuit Breakers
- Sewer: Septic Tank
- Water: Connected, Public
- Utilities for property: High Speed Internet Available, Water Connected
Community & neighborhood
Location
- Region: Albion
Other
Other facts
- Listing terms: Cash,Conventional,FHA,USDA Loan,VA Loan
Price history
| Date | Event | Price |
|---|---|---|
| 1/26/2026 | Sold | $267,900+3.1%$93/sqft |
Source: | ||
| 11/22/2025 | Pending sale | $259,900$90/sqft |
Source: | ||
| 10/7/2025 | Listed for sale | $259,900-2.7%$90/sqft |
Source: | ||
| 10/6/2025 | Listing removed | $267,000$93/sqft |
Source: BHHS broker feed #B1602969 Report a problem | ||
| 7/30/2025 | Price change | $267,000-4.6%$93/sqft |
Source: | ||
Public tax history
| Year | Property taxes | Tax assessment |
|---|---|---|
| 2024 | -- | $188,900 +71.3% |
| 2023 | -- | $110,300 |
| 2022 | -- | $110,300 |
Find assessor info on the county website
Neighborhood: 14411
Nearby schools
GreatSchools rating
- 4/10Ronald L Sodoma Elementary SchoolGrades: PK-5Distance: 3.5 mi
- 5/10Carl I Bergerson Middle SchoolGrades: 6-8Distance: 3.5 mi
- 5/10Charles d'Amico High SchoolGrades: 9-12Distance: 3.6 mi
Schools provided by the listing agent
- Elementary: Ronald L Sodoma Elementary
- Middle: Carl I Bergerson Middle
- High: Charles DAmico High
- District: Albion
Source: NYSAMLSs. This data may not be complete. We recommend contacting the local school district to confirm school assignments for this home.
