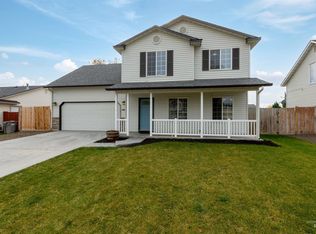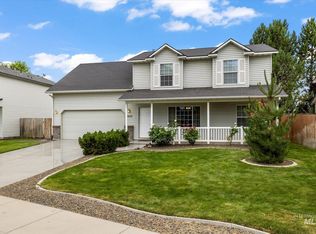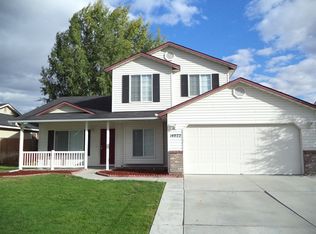Sold
Price Unknown
14027 Carolina St, Caldwell, ID 83607
4beds
3baths
1,602sqft
Single Family Residence
Built in 2001
6,098.4 Square Feet Lot
$362,600 Zestimate®
$--/sqft
$2,054 Estimated rent
Home value
$362,600
$337,000 - $388,000
$2,054/mo
Zestimate® history
Loading...
Owner options
Explore your selling options
What's special
Fresh and clean remodel throughout. New carpet and paint throughout, remodeled bathroom including full tiled walk-in shower. Brand new kitchen cabinets, tiled back splash, counter tops and stainless steel kitchen appliances. New lighting and hardware, flooring in this like new home. Great floor plan with lots of storage, large 4th bedroom or bonus room. Covered front pouch patio and nice 2 car garage. RV parking, fresh landscaping with new sod front and back. Fully fenced yard no backyard neighbors.Move in ready. A must see!
Zillow last checked: 8 hours ago
Listing updated: June 08, 2023 at 02:47pm
Listed by:
Michael Tueller 208-283-0202,
Realty One Centre of Boise
Bought with:
Jillian K Peterson
Real Broker LLC
Source: IMLS,MLS#: 98876573
Facts & features
Interior
Bedrooms & bathrooms
- Bedrooms: 4
- Bathrooms: 3
Primary bedroom
- Level: Upper
- Area: 168
- Dimensions: 14 x 12
Bedroom 2
- Level: Upper
- Area: 170
- Dimensions: 17 x 10
Bedroom 3
- Level: Upper
- Area: 100
- Dimensions: 10 x 10
Bedroom 4
- Level: Upper
- Area: 100
- Dimensions: 10 x 10
Heating
- Forced Air, Natural Gas
Cooling
- Central Air
Appliances
- Included: Gas Water Heater, Dishwasher, Disposal, Microwave, Oven/Range Freestanding
Features
- Bath-Master, Den/Office, Walk-In Closet(s), Breakfast Bar, Pantry, Number of Baths Upper Level: 2
- Has basement: No
- Has fireplace: No
Interior area
- Total structure area: 1,602
- Total interior livable area: 1,602 sqft
- Finished area above ground: 1,602
- Finished area below ground: 0
Property
Parking
- Total spaces: 2
- Parking features: Attached
- Attached garage spaces: 2
Features
- Levels: Two
Lot
- Size: 6,098 sqft
- Features: Standard Lot 6000-9999 SF, Sidewalks, Auto Sprinkler System, Pressurized Irrigation Sprinkler System
Details
- Parcel number: C80640020020
Construction
Type & style
- Home type: SingleFamily
- Property subtype: Single Family Residence
Materials
- Frame, Vinyl Siding
- Roof: Composition
Condition
- Year built: 2001
Utilities & green energy
- Water: Public
- Utilities for property: Sewer Connected
Community & neighborhood
Location
- Region: Caldwell
- Subdivision: Whispering Pines (Caldwell)
HOA & financial
HOA
- Has HOA: Yes
- HOA fee: $80 annually
Other
Other facts
- Listing terms: Cash,Conventional,FHA,VA Loan
- Ownership: Fee Simple,Fractional Ownership: No
Price history
Price history is unavailable.
Public tax history
| Year | Property taxes | Tax assessment |
|---|---|---|
| 2025 | -- | $353,200 +1.4% |
| 2024 | $2,749 +4.7% | $348,300 +8.6% |
| 2023 | $2,625 -9.6% | $320,700 -8.4% |
Find assessor info on the county website
Neighborhood: 83607
Nearby schools
GreatSchools rating
- 6/10Central Canyon Elementary SchoolGrades: PK-5Distance: 0.8 mi
- 5/10Vallivue Middle SchoolGrades: 6-8Distance: 0.9 mi
- 5/10Vallivue High SchoolGrades: 9-12Distance: 2 mi
Schools provided by the listing agent
- Elementary: West Canyon
- Middle: Vallivue Middle
- High: Vallivue
- District: Vallivue School District #139
Source: IMLS. This data may not be complete. We recommend contacting the local school district to confirm school assignments for this home.


