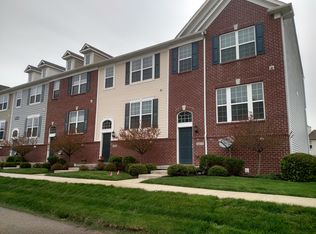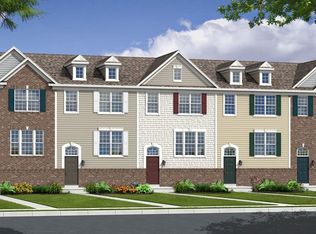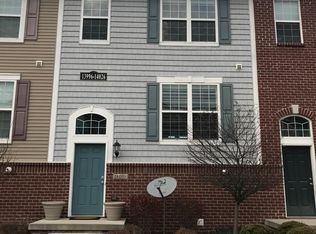Sold
$276,000
14026 E End Rd, Fishers, IN 46037
3beds
1,540sqft
Residential, Condominium
Built in 2014
-- sqft lot
$275,500 Zestimate®
$179/sqft
$2,259 Estimated rent
Home value
$275,500
$259,000 - $292,000
$2,259/mo
Zestimate® history
Loading...
Owner options
Explore your selling options
What's special
Beautiful 3 bedroom end-unit townhome in the highly coveted Avalon Community in Fishers. The open-concept main floor has tons of natural light and hardwood flooring. Granite countertops and stainless-steel appliances round out a gorgeous kitchen that flows seamlessly with its dining area that looks out to a quiet road providing extra parking. Upstairs, the large owner's suite is complete with the perfect private bath and large walk-in closet. Two additional well-sized bedrooms with great closet space share a full bathroom. The home is ideally located by Hamilton Southeastern Highschool and has easy access to major roadways and highways connecting you to all Fishers has to offer. This is the one to have!
Zillow last checked: 8 hours ago
Listing updated: October 21, 2025 at 07:20pm
Listing Provided by:
Michael Fialkowski 317-694-3795,
Trueblood Real Estate
Bought with:
Magdalen Bergeron
F.C. Tucker Company
Source: MIBOR as distributed by MLS GRID,MLS#: 22023191
Facts & features
Interior
Bedrooms & bathrooms
- Bedrooms: 3
- Bathrooms: 3
- Full bathrooms: 2
- 1/2 bathrooms: 1
- Main level bathrooms: 1
Primary bedroom
- Level: Upper
- Area: 180 Square Feet
- Dimensions: 15x12
Bedroom 2
- Level: Upper
- Area: 100 Square Feet
- Dimensions: 10x10
Bedroom 3
- Level: Upper
- Area: 99 Square Feet
- Dimensions: 11x9
Kitchen
- Level: Main
- Area: 210 Square Feet
- Dimensions: 15x14
Laundry
- Level: Basement
- Area: 36 Square Feet
- Dimensions: 6x6
Living room
- Level: Main
- Area: 240 Square Feet
- Dimensions: 16x15
Heating
- Forced Air, Natural Gas
Cooling
- Central Air
Appliances
- Included: Dishwasher, Dryer, Disposal, Microwave, Electric Oven, Refrigerator, Washer, Electric Water Heater, Water Softener Owned
Features
- Attic Access, High Ceilings, Walk-In Closet(s), Hardwood Floors, Ceiling Fan(s), Eat-in Kitchen, Entrance Foyer, High Speed Internet, Pantry, Smart Thermostat
- Flooring: Hardwood
- Basement: Finished,Partial
- Attic: Access Only
- Common walls with other units/homes: 1 Common Wall,End Unit
Interior area
- Total structure area: 1,540
- Total interior livable area: 1,540 sqft
- Finished area below ground: 220
Property
Parking
- Total spaces: 2
- Parking features: Attached
- Attached garage spaces: 2
- Details: Garage Parking Other(Finished Garage)
Features
- Levels: Two
- Stories: 2
- Entry location: Building Private Entry
- Exterior features: Sprinkler System, Balcony
Lot
- Size: 1,306 sqft
- Features: Sidewalks, Other
Details
- Parcel number: 291125019012000020
- Special conditions: Sales Disclosure On File
- Horse amenities: None
Construction
Type & style
- Home type: Condo
- Architectural style: Traditional
- Property subtype: Residential, Condominium
- Attached to another structure: Yes
Materials
- Vinyl With Brick
- Foundation: Concrete Perimeter
Condition
- New construction: No
- Year built: 2014
Details
- Builder name: Pulte Homes
Utilities & green energy
- Water: Public
Community & neighborhood
Community
- Community features: Pool, Tennis Court(s)
Location
- Region: Fishers
- Subdivision: Avalon Of Fishers
HOA & financial
HOA
- Has HOA: Yes
- HOA fee: $225 monthly
- Services included: Irrigation, Lawncare, Maintenance Grounds, Maintenance Structure, Snow Removal, Trash, Sewer
- Association phone: 317-631-2213
Price history
| Date | Event | Price |
|---|---|---|
| 4/21/2025 | Listing removed | $2,100$1/sqft |
Source: MIBOR as distributed by MLS GRID #22030442 Report a problem | ||
| 4/4/2025 | Listed for rent | $2,100-34.3%$1/sqft |
Source: MIBOR as distributed by MLS GRID #22030442 Report a problem | ||
| 3/31/2025 | Sold | $276,000+0%$179/sqft |
Source: | ||
| 3/3/2025 | Pending sale | $275,979$179/sqft |
Source: | ||
| 2/27/2025 | Listed for sale | $275,979+12.6%$179/sqft |
Source: | ||
Public tax history
| Year | Property taxes | Tax assessment |
|---|---|---|
| 2024 | $4,720 +10.2% | $235,300 +8% |
| 2023 | $4,284 +10.4% | $217,800 +12.9% |
| 2022 | $3,879 +6.3% | $192,900 +13.3% |
Find assessor info on the county website
Neighborhood: 46037
Nearby schools
GreatSchools rating
- 8/10Thorpe Creek ElementaryGrades: PK-4Distance: 0.6 mi
- 8/10Hamilton Southeastern Jr High SchoolGrades: 5-8Distance: 1.9 mi
- 10/10Hamilton Southeastern High SchoolGrades: 9-12Distance: 0.3 mi
Schools provided by the listing agent
- Elementary: Thorpe Creek Elementary
- Middle: Hamilton SE Int and Jr High Sch
- High: Hamilton Southeastern HS
Source: MIBOR as distributed by MLS GRID. This data may not be complete. We recommend contacting the local school district to confirm school assignments for this home.
Get a cash offer in 3 minutes
Find out how much your home could sell for in as little as 3 minutes with a no-obligation cash offer.
Estimated market value
$275,500
Get a cash offer in 3 minutes
Find out how much your home could sell for in as little as 3 minutes with a no-obligation cash offer.
Estimated market value
$275,500


