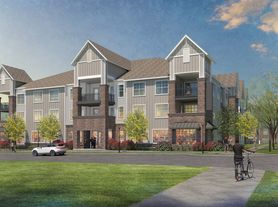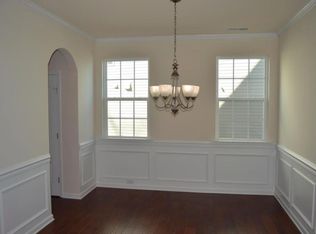Recently renovated 2,300 sqft 4-bedroom 2.5-bathroom home, with dining room, studio/large office, and additional small office. Fenced in backyard, 2 car attached garage plus 3 car driveway. Granite counters, all stainless steel appliances, luxury vinyl plank flooring, and community pool access. Harvey's bar and grill, Coffee Republic & Coworking, The Neighborhood Cafe', 760 Craft Works Brewery, Holbrook park, downtown greenway, and many more attractions all a 10-minute walk away. Rosedale Commons shopping center is less than 2 miles away, 10 minutes to Birkdale village, and 30-minute commute to uptown Charlotte.
Lease Info:
1. Application fee paid by applicants.
a. Must make a minimum of 3 times rent, i.e. $7,500/month in gross income.
b. Must have a clean credit and criminal background check.
c. NO smoking may be permitted outside or inside the property.
2. Max of 3 small pets (sub 40 lbs) or max of 2 large dogs allowed.
2.1 $200 non-refundable pet deposit + $45/month for the first pet. The second pet is an extra $75 non-refundable deposit + $25/month extra.
3. Utilities are the tenant's responsibility.
4. Air Filter Maintenance included.
5. Access to two community pools.
6. Leasing terms options between 12-18 months.
7. Laundry Hookups Available.
Please watch out for scams. We will never ask for a deposit via Zell, Cash App, Venmo, check, or cash.
House for rent
Accepts Zillow applications
$2,500/mo
14026 Cinnabar Pl, Huntersville, NC 28078
4beds
2,262sqft
Price may not include required fees and charges.
Single family residence
Available now
Cats, dogs OK
Central air
Hookups laundry
Attached garage parking
Forced air
What's special
Fenced in backyardAdditional small officeGranite countersDining roomStainless steel appliances
- 20 days |
- -- |
- -- |
Travel times
Facts & features
Interior
Bedrooms & bathrooms
- Bedrooms: 4
- Bathrooms: 3
- Full bathrooms: 3
Heating
- Forced Air
Cooling
- Central Air
Appliances
- Included: Dishwasher, Freezer, Microwave, Oven, Refrigerator, WD Hookup
- Laundry: Hookups
Features
- WD Hookup
- Flooring: Hardwood
Interior area
- Total interior livable area: 2,262 sqft
Property
Parking
- Parking features: Attached
- Has attached garage: Yes
- Details: Contact manager
Features
- Exterior features: Bicycle storage, Fenced in Backyard, Heating system: Forced Air
Details
- Parcel number: 01905603
Construction
Type & style
- Home type: SingleFamily
- Property subtype: Single Family Residence
Community & HOA
Location
- Region: Huntersville
Financial & listing details
- Lease term: 1 Year
Price history
| Date | Event | Price |
|---|---|---|
| 10/21/2025 | Listed for rent | $2,500$1/sqft |
Source: Zillow Rentals | ||
| 9/9/2020 | Sold | $285,000+3.6%$126/sqft |
Source: | ||
| 7/20/2020 | Pending sale | $275,000$122/sqft |
Source: Allen Tate Davidson #3640050 | ||
| 7/17/2020 | Listed for sale | $275,000+31%$122/sqft |
Source: Allen Tate Davidson #3640050 | ||
| 1/7/2014 | Sold | $210,000-4.5%$93/sqft |
Source: | ||

