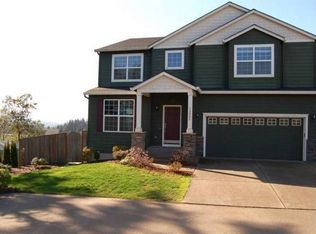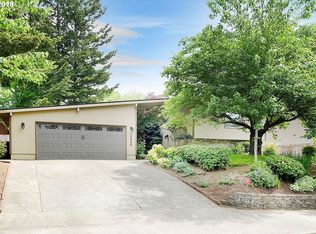Sold
$865,000
14025 SW 164th Ave, Tigard, OR 97224
5beds
3,173sqft
Residential, Single Family Residence
Built in 1973
0.58 Acres Lot
$810,400 Zestimate®
$273/sqft
$4,074 Estimated rent
Home value
$810,400
$754,000 - $867,000
$4,074/mo
Zestimate® history
Loading...
Owner options
Explore your selling options
What's special
Over 1/2 an acre of beautiful scenic sunset views. This traditional craftsman boasts 5 bedrooms, 3 full baths, an open floor plan for entertaining & a large daylight basement. Main level primary bedroom, 2 guest bedrooms and 2 full baths. Lower level features a large open family/recreation room with fireplace, 2 bedrooms, 1 full bath and a slider with direct access to a spacious, manicured backyard. Vaulted living room, hardwood floors, newer water heater and interior paint. Front patio & back deck built with TimberTech composite material for longevity & easy maintenance. RV/Boat parking. Situated in unincorporated Washington County with low taxes! A must see!
Zillow last checked: 8 hours ago
Listing updated: May 31, 2023 at 09:04am
Listed by:
Jessica Bowman 971-404-4976,
Urban Nest Realty
Bought with:
Christine Hotchkin, 201222951
Keller Williams Realty Professionals
Source: RMLS (OR),MLS#: 23487831
Facts & features
Interior
Bedrooms & bathrooms
- Bedrooms: 5
- Bathrooms: 3
- Full bathrooms: 3
- Main level bathrooms: 2
Primary bedroom
- Features: Hardwood Floors, Closet, Tile Floor, Walkin Shower
- Level: Main
- Area: 156
- Dimensions: 12 x 13
Bedroom 2
- Features: Ceiling Fan, Hardwood Floors, Closet
- Level: Main
- Area: 143
- Dimensions: 11 x 13
Bedroom 3
- Features: Hardwood Floors, Closet
- Level: Main
- Area: 120
- Dimensions: 12 x 10
Bedroom 4
- Features: Closet, Laminate Flooring
- Level: Lower
- Area: 132
- Dimensions: 12 x 11
Bedroom 5
- Features: Closet, Laminate Flooring
- Level: Lower
- Area: 165
- Dimensions: 15 x 11
Dining room
- Features: Hardwood Floors
- Level: Main
- Area: 132
- Dimensions: 12 x 11
Family room
- Features: Fireplace, Laminate Flooring
- Level: Lower
- Area: 720
- Dimensions: 24 x 30
Kitchen
- Features: Builtin Range, Dishwasher, Microwave, Double Oven, Free Standing Refrigerator, Tile Floor
- Level: Main
- Area: 99
- Width: 9
Living room
- Features: Ceiling Fan, Hardwood Floors, High Ceilings, Vaulted Ceiling
- Level: Main
- Area: 378
- Dimensions: 21 x 18
Heating
- Forced Air, Fireplace(s)
Cooling
- Central Air
Appliances
- Included: Built In Oven, Dishwasher, Disposal, Double Oven, Free-Standing Refrigerator, Gas Appliances, Microwave, Plumbed For Ice Maker, Stainless Steel Appliance(s), Washer/Dryer, Built-In Range, Gas Water Heater
- Laundry: Laundry Room
Features
- Ceiling Fan(s), High Ceilings, High Speed Internet, Vaulted Ceiling(s), Closet, Shared Bath, Walkin Shower, Pantry, Tile
- Flooring: Hardwood, Heated Tile, Laminate, Tile, Wood
- Windows: Double Pane Windows
- Basement: Daylight,Finished,Full
- Number of fireplaces: 1
- Fireplace features: Gas
Interior area
- Total structure area: 3,173
- Total interior livable area: 3,173 sqft
Property
Parking
- Total spaces: 2
- Parking features: Driveway, RV Access/Parking, RV Boat Storage, Garage Door Opener, Attached
- Attached garage spaces: 2
- Has uncovered spaces: Yes
Features
- Stories: 2
- Patio & porch: Deck, Patio, Porch
- Exterior features: Yard
- Fencing: Fenced
- Has view: Yes
- View description: Territorial, Valley
Lot
- Size: 0.58 Acres
- Features: Corner Lot, Gentle Sloping, Trees, SqFt 20000 to Acres1
Details
- Additional structures: RVParking, RVBoatStorage
- Parcel number: R484639
Construction
Type & style
- Home type: SingleFamily
- Architectural style: Craftsman,Daylight Ranch
- Property subtype: Residential, Single Family Residence
Materials
- Cement Siding
- Foundation: Concrete Perimeter
- Roof: Composition
Condition
- Resale
- New construction: No
- Year built: 1973
Utilities & green energy
- Gas: Gas
- Sewer: Septic Tank
- Water: Public
- Utilities for property: Cable Connected
Community & neighborhood
Location
- Region: Tigard
Other
Other facts
- Listing terms: Cash,Conventional,FHA,VA Loan
- Road surface type: Concrete, Paved
Price history
| Date | Event | Price |
|---|---|---|
| 5/31/2023 | Sold | $865,000-3.9%$273/sqft |
Source: | ||
| 5/2/2023 | Pending sale | $899,900$284/sqft |
Source: | ||
| 4/5/2023 | Listed for sale | $899,900+205.1%$284/sqft |
Source: | ||
| 7/24/2002 | Sold | $295,000$93/sqft |
Source: Public Record | ||
Public tax history
| Year | Property taxes | Tax assessment |
|---|---|---|
| 2025 | $7,017 +10.5% | $405,230 +3% |
| 2024 | $6,348 +2.7% | $393,430 +3% |
| 2023 | $6,179 +3.9% | $381,980 +3% |
Find assessor info on the county website
Neighborhood: 97224
Nearby schools
GreatSchools rating
- 6/10Mary Woodward Elementary SchoolGrades: K-5Distance: 2.3 mi
- 4/10Thomas R Fowler Middle SchoolGrades: 6-8Distance: 2.9 mi
- 4/10Tigard High SchoolGrades: 9-12Distance: 3.9 mi
Schools provided by the listing agent
- Elementary: Mary Woodward
- Middle: Fowler
- High: Tigard
Source: RMLS (OR). This data may not be complete. We recommend contacting the local school district to confirm school assignments for this home.
Get a cash offer in 3 minutes
Find out how much your home could sell for in as little as 3 minutes with a no-obligation cash offer.
Estimated market value
$810,400
Get a cash offer in 3 minutes
Find out how much your home could sell for in as little as 3 minutes with a no-obligation cash offer.
Estimated market value
$810,400

