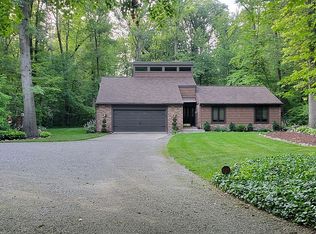Closed
$482,500
14024 Houk Rd, Monroeville, IN 46773
3beds
2,646sqft
Single Family Residence
Built in 1984
4.65 Acres Lot
$486,000 Zestimate®
$--/sqft
$2,504 Estimated rent
Home value
$486,000
$442,000 - $535,000
$2,504/mo
Zestimate® history
Loading...
Owner options
Explore your selling options
What's special
Outstanding updated ranch home on 4.65 acres. Nestled in the woods for privacy and enjoyment this ranch home has so much to offer. Updated flooring, updated kitchen, full basement, abundance of storage not to mention the in ground pool and large outbuilding. The in ground pool has new liner (2024) and new heater in (2021). Kitchen has custom oak cabinets from 2002, custom tile backsplash and granite countertops all updates since 2020. New dishwasher and 2 year old stove. Ample concrete driveway and approaches, whole house generator, brick fireplace, and new hardwood flooring in 2022. Water Furnace Geo Thermal system new in 2021. Great location convenient to the K-12 Heritage campus.
Zillow last checked: 8 hours ago
Listing updated: October 20, 2025 at 01:01pm
Listed by:
Michael Roy 260-437-5428,
Schrader RE and Auction/Fort W
Bought with:
Elizabeth Thompson, RB19001533
Uptown Realty Group
Source: IRMLS,MLS#: 202536925
Facts & features
Interior
Bedrooms & bathrooms
- Bedrooms: 3
- Bathrooms: 3
- Full bathrooms: 2
- 1/2 bathrooms: 1
- Main level bedrooms: 3
Bedroom 1
- Level: Main
Bedroom 2
- Level: Main
Dining room
- Level: Main
- Area: 288
- Dimensions: 18 x 16
Kitchen
- Level: Main
- Area: 130
- Dimensions: 13 x 10
Living room
- Level: Main
- Area: 459
- Dimensions: 27 x 17
Heating
- Geothermal
Cooling
- Geothermal, Geothermal Hvac
Appliances
- Included: Disposal, Dishwasher, Microwave, Washer, Dryer-Electric, Freezer, Electric Range, Water Filtration System, Water Softener Owned
- Laundry: Electric Dryer Hookup, Sink, Main Level
Features
- Vaulted Ceiling(s), Stone Counters, Natural Woodwork, Open Floorplan, Stand Up Shower, Main Level Bedroom Suite
- Flooring: Hardwood
- Doors: Six Panel Doors, Insulated Doors
- Windows: Insulated Windows
- Basement: Full,Partially Finished,Concrete,Sump Pump
- Attic: Pull Down Stairs,Storage
- Number of fireplaces: 1
- Fireplace features: Living Room, Wood Burning
Interior area
- Total structure area: 3,432
- Total interior livable area: 2,646 sqft
- Finished area above ground: 1,716
- Finished area below ground: 930
Property
Parking
- Total spaces: 2
- Parking features: Attached, Garage Door Opener, Heated Garage, Concrete
- Attached garage spaces: 2
- Has uncovered spaces: Yes
Features
- Levels: One
- Stories: 1
- Patio & porch: Patio, Porch Covered
- Exterior features: Basketball Court, Fire Pit
- Pool features: In Ground
Lot
- Size: 4.65 Acres
- Dimensions: 314' x 643'
- Features: Wooded, Rural, Landscaped
Details
- Additional structures: Pole/Post Building
- Parcel number: 021920200008.000050
- Other equipment: Generator-Whole House, Pool Equipment, Sump Pump
Construction
Type & style
- Home type: SingleFamily
- Architectural style: Ranch
- Property subtype: Single Family Residence
Materials
- Vinyl Siding
- Roof: Asphalt
Condition
- New construction: No
- Year built: 1984
Utilities & green energy
- Gas: None
- Sewer: Private Sewer
- Water: Well
Green energy
- Energy efficient items: Doors, HVAC
Community & neighborhood
Community
- Community features: Pool
Location
- Region: Monroeville
- Subdivision: None
Other
Other facts
- Listing terms: Cash,Conventional,FHA
- Road surface type: Paved
Price history
| Date | Event | Price |
|---|---|---|
| 10/16/2025 | Sold | $482,500-1.5% |
Source: | ||
| 9/15/2025 | Pending sale | $490,000 |
Source: | ||
| 9/12/2025 | Listed for sale | $490,000 |
Source: | ||
Public tax history
| Year | Property taxes | Tax assessment |
|---|---|---|
| 2024 | $2,221 +8.2% | $350,800 +5.4% |
| 2023 | $2,052 +20.8% | $332,900 +14.1% |
| 2022 | $1,699 -2.6% | $291,700 +27.2% |
Find assessor info on the county website
Neighborhood: 46773
Nearby schools
GreatSchools rating
- 7/10Hoagland Elementary SchoolGrades: K-6Distance: 1.4 mi
- 4/10Heritage Jr/Sr High SchoolGrades: 7-12Distance: 1.3 mi
Schools provided by the listing agent
- Elementary: Heritage
- Middle: Heritage
- High: Heritage
- District: East Allen County
Source: IRMLS. This data may not be complete. We recommend contacting the local school district to confirm school assignments for this home.
Get pre-qualified for a loan
At Zillow Home Loans, we can pre-qualify you in as little as 5 minutes with no impact to your credit score.An equal housing lender. NMLS #10287.
Sell for more on Zillow
Get a Zillow Showcase℠ listing at no additional cost and you could sell for .
$486,000
2% more+$9,720
With Zillow Showcase(estimated)$495,720
