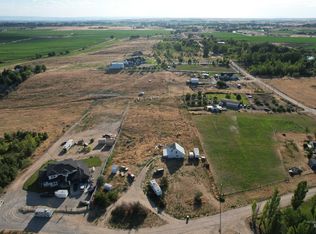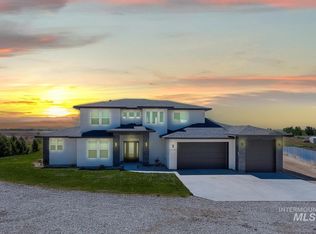Beautiful home in Caldwell on nearly 5 acres! Home used to be home to a nursery, so there is an array of beautiful irises already planted. 2 Large shops on the property with electricity; one is 50x90 and one is 42x50, able to accommodate large machinery. There is also a newly built addition off of the garage, that when completed, will add an additional 4,100 square feet! New covered patio over the main entrance. Plenty of room for your toys, or livestock if desired. Also a beautiful meadow in the back!
This property is off market, which means it's not currently listed for sale or rent on Zillow. This may be different from what's available on other websites or public sources.


