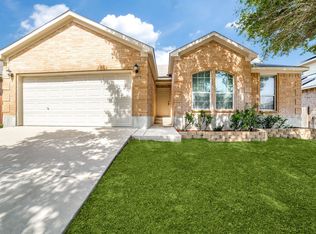Refrigerator, Washer and Dryer Included! Discover comfort and convenience in this spacious rental home located in the desirable Arcadia Ridge community. Offering 4 bedrooms plus a dedicated office (perfect for remote work or a 5th bedroom), this home is designed for flexible living. The primary suite is located on the main floor and features a tall tray ceiling, creating a peaceful retreat. Upstairs, a large bonus room with another tray ceiling provides the ideal space for a media room, play area, or second living area. Enjoy a modern kitchen overlooking a tranquil greenbelt and a quiet backyard complete with a composite deck-perfect for unwinding or entertaining. You'll love the peaceful views and frequent deer sightings beyond the wrought iron fence. A storage shed and a two-car garage offer plenty of extra space. Residents also have access to the community's amenities: pool, splash pad, and scenic walking trails within walking distance. This home has everything you need-space, nature, and neighborhood charm.
House for rent
$2,300/mo
14023 Laurel Br, San Antonio, TX 78245
4beds
2,463sqft
Price may not include required fees and charges.
Single family residence
Available Fri Jul 18 2025
Cats, dogs OK
Central air
In unit laundry
Attached garage parking
-- Heating
What's special
Wrought iron fenceQuiet backyardTwo-car garageFrequent deer sightingsPeaceful viewsModern kitchenTall tray ceiling
- 3 days
- on Zillow |
- -- |
- -- |
Travel times
Looking to buy when your lease ends?
Consider a first-time homebuyer savings account designed to grow your down payment with up to a 6% match & 4.15% APY.
Facts & features
Interior
Bedrooms & bathrooms
- Bedrooms: 4
- Bathrooms: 3
- Full bathrooms: 2
- 1/2 bathrooms: 1
Cooling
- Central Air
Appliances
- Included: Dishwasher, Dryer, Microwave, Oven, Refrigerator, Washer
- Laundry: In Unit
Interior area
- Total interior livable area: 2,463 sqft
Property
Parking
- Parking features: Attached
- Has attached garage: Yes
- Details: Contact manager
Details
- Parcel number: 1228967
Construction
Type & style
- Home type: SingleFamily
- Property subtype: Single Family Residence
Community & HOA
Location
- Region: San Antonio
Financial & listing details
- Lease term: 1 Year
Price history
| Date | Event | Price |
|---|---|---|
| 7/4/2025 | Listed for rent | $2,300+27.8%$1/sqft |
Source: Zillow Rentals | ||
| 7/3/2025 | Listing removed | $345,000$140/sqft |
Source: | ||
| 6/1/2025 | Price change | $345,000-1.1%$140/sqft |
Source: | ||
| 4/24/2025 | Listed for sale | $349,000+39.6%$142/sqft |
Source: | ||
| 9/10/2020 | Sold | -- |
Source: Agent Provided | ||
![[object Object]](https://photos.zillowstatic.com/fp/2b8b2c331feac74f9ac4d29cc26e6bf2-p_i.jpg)
