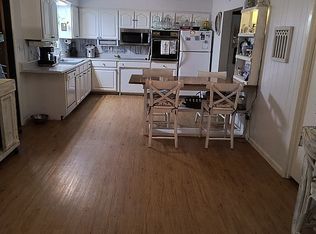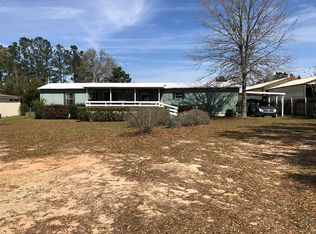Sold for $250,000
$250,000
14023 Brook Hollow Rd, Summerdale, AL 36580
3beds
1,323sqft
SingleFamily
Built in 2000
0.49 Acres Lot
$261,900 Zestimate®
$189/sqft
$1,768 Estimated rent
Home value
$261,900
$249,000 - $275,000
$1,768/mo
Zestimate® history
Loading...
Owner options
Explore your selling options
What's special
Fully updated 3 bed/2 bath ranch on quiet cul-de-sac. House sits on almost 1/2 acre that's backed up to secluded cotton fields. New metal roof in 2020. No HOA fees. Good neighbors on all sides. Great home for first time buyer or investor. House has 2 car garage and great back yard to add a pool or shed.
Facts & features
Interior
Bedrooms & bathrooms
- Bedrooms: 3
- Bathrooms: 2
- Full bathrooms: 2
Heating
- Forced air
Cooling
- Central
Appliances
- Included: Dishwasher, Microwave, Range / Oven, Refrigerator
Features
- Flooring: Laminate
- Basement: None
Interior area
- Total interior livable area: 1,323 sqft
Property
Parking
- Total spaces: 2
- Parking features: Garage - Attached, On-street
Features
- Exterior features: Brick
- Has view: Yes
- View description: Territorial
Lot
- Size: 0.49 Acres
Details
- Parcel number: 5504180001035059
Construction
Type & style
- Home type: SingleFamily
Materials
- Wood
- Foundation: Slab
- Roof: Composition
Condition
- Year built: 2000
Community & neighborhood
Location
- Region: Summerdale
Price history
| Date | Event | Price |
|---|---|---|
| 4/12/2023 | Sold | $250,000+1.2%$189/sqft |
Source: Public Record Report a problem | ||
| 3/24/2023 | Pending sale | $247,000$187/sqft |
Source: Owner Report a problem | ||
| 2/28/2023 | Price change | $247,000-3.1%$187/sqft |
Source: Owner Report a problem | ||
| 1/18/2023 | Listed for sale | $255,000+13.3%$193/sqft |
Source: | ||
| 8/5/2022 | Sold | $225,000-4.1%$170/sqft |
Source: | ||
Public tax history
| Year | Property taxes | Tax assessment |
|---|---|---|
| 2025 | $479 +7.7% | $18,700 +7% |
| 2024 | $444 -21.7% | $17,480 -13.8% |
| 2023 | $568 | $20,280 +28.4% |
Find assessor info on the county website
Neighborhood: 36580
Nearby schools
GreatSchools rating
- 8/10Summerdale SchoolGrades: PK-8Distance: 1.1 mi
- 9/10Elberta Middle SchoolGrades: 9-12Distance: 7 mi
Get pre-qualified for a loan
At Zillow Home Loans, we can pre-qualify you in as little as 5 minutes with no impact to your credit score.An equal housing lender. NMLS #10287.
Sell for more on Zillow
Get a Zillow Showcase℠ listing at no additional cost and you could sell for .
$261,900
2% more+$5,238
With Zillow Showcase(estimated)$267,138


