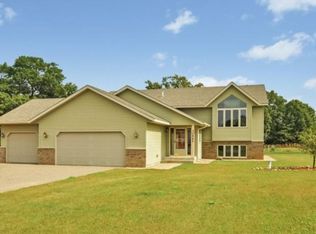Gorgeous newer home on spacious corner lot! This home welcomes you with a walk in entry and a beautiful bright open layout with separate dining area, kitchen with center island, beautiful wood flooring, all with gorgeous cabinetry! There is a spacious living room, sun room leading to the back deck, bedroom with full bath, spacious closet, laundry and office to complete the main level. The fully finished lower level walkout boasts a separate entrance, spacious recreation room , family room, two bedrooms, bonus room, separate 2nd kitchen area, dining space with center bar and laundry (2nd set)- both levels have all living amenities! Additional updates and bonuses include: In-floor heat in basement, 2 gas fireplaces, office with built-in furniture and beautiful views plus , new roof in 2022, new doors and deck boards in 2021, newer furnace and A/C, and perfectly located with acreage woods, trails and wetlands, plenty of wildlife and privacy. This home is a must see!
This property is off market, which means it's not currently listed for sale or rent on Zillow. This may be different from what's available on other websites or public sources.

