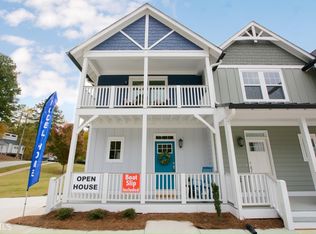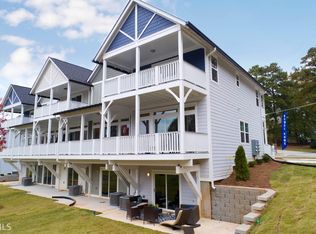Closed
$352,500
14020 Tributary Ln, Villa Rica, GA 30180
3beds
1,805sqft
Townhouse
Built in 2019
1,306.8 Square Feet Lot
$351,000 Zestimate®
$195/sqft
$1,834 Estimated rent
Home value
$351,000
$330,000 - $376,000
$1,834/mo
Zestimate® history
Loading...
Owner options
Explore your selling options
What's special
This home is situated on the serene shores of Lake Tara, a premier ski-lake, inside the sought after community of The Tributaries at Fairfield Plantation. This private community offers all the perks of a single-family home with the ease of townhouse living. The multi-level design and private entry create a secluded retreat, while high-end features elevate the living experience. Step inside to find rich hardwood floors, sleek Shaker-style cabinetry, and modern stainless-steel appliances. The kitchen features granite countertops and a large island which is perfect for both casual meals and entertaining. The master suite has an oversized closet, sitting area, and a spa-like bathroom which offers comfort and luxury. The convenience of a separate laundry room adjacent to the master suite adds to the home's functional appeal. As a resident, you'll have exclusive access to the private saltwater pool and cozy fire pit-ideal for relaxing or gathering with friends. Last but certainly not least, you get your own boat slip with this home to store your boat, jet ski, or both! Whether you're searching for a vacation getaway or a year-round residence, this 3-bedroom, 2.5-bath home perfectly blends comfort, style, and a lakeside lifestyle. Fairfield Plantation offers amenities like lakes, a marina/restaurant, a golf course, a clubhouse, a community pool, nature trails, playgrounds, and pickleball courts, ensuring leisure is always close by.
Zillow last checked: 8 hours ago
Listing updated: July 16, 2025 at 11:41am
Listed by:
Benjamin Hudnall 770-366-3507,
Tributary Real Estate Group
Bought with:
Brandi Tillman, 417128
Tributary Real Estate Group
Source: GAMLS,MLS#: 10389490
Facts & features
Interior
Bedrooms & bathrooms
- Bedrooms: 3
- Bathrooms: 3
- Full bathrooms: 2
- 1/2 bathrooms: 1
Kitchen
- Features: Breakfast Area, Breakfast Bar, Kitchen Island, Pantry, Solid Surface Counters
Heating
- Central, Electric, Heat Pump
Cooling
- Central Air, Electric
Appliances
- Included: Dishwasher, Disposal, Gas Water Heater, Microwave, Oven/Range (Combo), Stainless Steel Appliance(s), Tankless Water Heater
- Laundry: Other
Features
- Double Vanity, High Ceilings, Split Bedroom Plan, Tile Bath, Walk-In Closet(s)
- Flooring: Carpet, Hardwood, Tile
- Windows: Double Pane Windows, Window Treatments
- Basement: Bath Finished,Concrete,Daylight,Exterior Entry,Finished,Full,Interior Entry
- Attic: Pull Down Stairs
- Has fireplace: No
- Common walls with other units/homes: 2+ Common Walls
Interior area
- Total structure area: 1,805
- Total interior livable area: 1,805 sqft
- Finished area above ground: 1,265
- Finished area below ground: 540
Property
Parking
- Total spaces: 2
- Parking features: Assigned, Parking Pad
- Has uncovered spaces: Yes
Features
- Levels: Three Or More
- Stories: 3
- Patio & porch: Deck, Patio
- Exterior features: Balcony, Dock
- Has private pool: Yes
- Pool features: In Ground, Salt Water
- Has view: Yes
- View description: Lake
- Has water view: Yes
- Water view: Lake
- Waterfront features: Deep Water Access, Dock Rights, Lake, Lake Privileges, Private, Swim Dock
- Body of water: Lake Tara
Lot
- Size: 1,306 sqft
- Features: Level
Details
- Parcel number: F14 0020
Construction
Type & style
- Home type: Townhouse
- Architectural style: Cape Cod
- Property subtype: Townhouse
- Attached to another structure: Yes
Materials
- Concrete, Other
- Roof: Composition
Condition
- Resale
- New construction: No
- Year built: 2019
Utilities & green energy
- Sewer: Public Sewer
- Water: Public
- Utilities for property: Cable Available, Electricity Available, High Speed Internet, Phone Available, Propane, Sewer Available, Sewer Connected, Underground Utilities, Water Available
Community & neighborhood
Security
- Security features: Carbon Monoxide Detector(s), Gated Community, Key Card Entry, Smoke Detector(s)
Community
- Community features: Clubhouse, Gated, Golf, Lake, Marina, Park, Playground, Pool, Shared Dock, Sidewalks, Street Lights, Tennis Court(s), Tennis Team
Location
- Region: Villa Rica
- Subdivision: Tributaries at Fairfield Plantation
HOA & financial
HOA
- Has HOA: Yes
- HOA fee: $1,950 annually
- Services included: Maintenance Grounds, Private Roads, Reserve Fund, Security, Swimming, Tennis, Trash
Other
Other facts
- Listing agreement: Exclusive Right To Sell
- Listing terms: Cash,Conventional,FHA,USDA Loan,VA Loan
Price history
| Date | Event | Price |
|---|---|---|
| 7/16/2025 | Sold | $352,500-6%$195/sqft |
Source: | ||
| 6/9/2025 | Pending sale | $374,900$208/sqft |
Source: | ||
| 4/17/2025 | Price change | $374,900-3.8%$208/sqft |
Source: | ||
| 1/27/2025 | Price change | $389,900+4%$216/sqft |
Source: | ||
| 10/3/2024 | Listed for sale | $374,900+7.1%$208/sqft |
Source: | ||
Public tax history
| Year | Property taxes | Tax assessment |
|---|---|---|
| 2024 | $840 -75.2% | $145,094 +1.3% |
| 2023 | $3,391 +7% | $143,235 +13.3% |
| 2022 | $3,170 +9.6% | $126,382 +12% |
Find assessor info on the county website
Neighborhood: Fairfield Plantation
Nearby schools
GreatSchools rating
- 6/10Sand Hill Elementary SchoolGrades: PK-5Distance: 3.3 mi
- 5/10Bay Springs Middle SchoolGrades: 6-8Distance: 4 mi
- 6/10Villa Rica High SchoolGrades: 9-12Distance: 6.4 mi
Schools provided by the listing agent
- Elementary: Sand Hill
- Middle: Bay Springs
- High: Villa Rica
Source: GAMLS. This data may not be complete. We recommend contacting the local school district to confirm school assignments for this home.
Get a cash offer in 3 minutes
Find out how much your home could sell for in as little as 3 minutes with a no-obligation cash offer.
Estimated market value
$351,000

