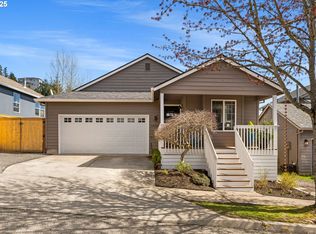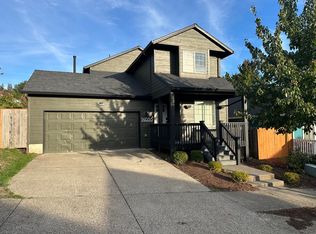Fantastic remodel with granite counter tops and lots of extras. Make sure you check out the covered patio complete with cable for a fun hangout spot outside. Low maintenance yard for your busy lifestyle. Close to shopping and dining. Quick access to Hwy 205 for commuters. This home has it all. Call for your appointment today.
This property is off market, which means it's not currently listed for sale or rent on Zillow. This may be different from what's available on other websites or public sources.

