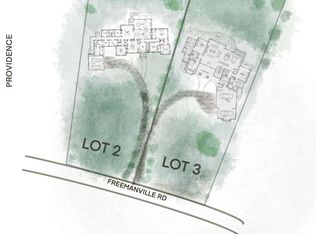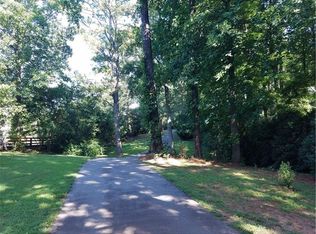Closed
$850,000
14020 Freemanville Rd, Milton, GA 30004
5beds
4,248sqft
Single Family Residence, Residential
Built in 1970
1.5 Acres Lot
$945,200 Zestimate®
$200/sqft
$4,569 Estimated rent
Home value
$945,200
$879,000 - $1.03M
$4,569/mo
Zestimate® history
Loading...
Owner options
Explore your selling options
What's special
Take advantage of RESORT-STYLE living in this MODERN RETREAT. This home offers a UNIQUE and OPEN floor plan on 1.5 ACRES. On the main floor, you're welcomed by the TWO STORY Living Room with BUILT-IN MEDIA CENTER AND BOOKSHELVES, flooded with NATURAL LIGHT and a SUNROOM with a DOUBLE-SIDED FIREPLACE and DOUBLE FRENCH DOORS that open onto an EXPANSIVE DECK. The Kitchen is a chef's dream with STAINLESS APPLIANCES, AMPLE STORAGE, and an INDUCTION COOKTOP. The kitchen opens to the Dining Room, featuring BUILT-IN CHINA CABINETS and a SECOND FIREPLACE. The main floor also offers a BEDROOM, a FULL BATHROOM, and a HALF-BATH. Upstairs, you will find the NEWLY REMODELED primary suite with CUSTOM MARBLE FINISHES and a FRAMELESS SHOWER, along with two additional bedrooms and a full bath. There's plenty of room for guests with a finished basement, complete with a 5th Bedroom, full bath with a SPA-STYLE MARBLE JETTED SHOWER, GYM and Secondary Living & Entertaining Spaces. Relax and bask in OUTDOOR LIVING by your gorgeous PEBBLE-TEC SALTWATER POOL. You'll love entertaining with an EXPANSIVE DECK, TERRACED UPPER LAWN SEATING AREA, and an ALL-SEASON POOL HOUSE complete with a FIREPLACE, NANA WALL, GAME ROOM and WORKSHOP. It's so PEACEFUL here, you'd never know you're MINUTES from GA 400, and Downtown Milton and Alpharetta, as well as some of North Fulton's BEST SCHOOLS. If you've been looking for a home in MILTON to make memories that will last a lifetime, this is THE ONE! The additional square footage listed includes 656 square feet in the pool house.
Zillow last checked: 8 hours ago
Listing updated: May 26, 2023 at 08:38am
Listing Provided by:
Renee Adams,
Keller Williams Realty Atlanta Partners
Bought with:
Stacey Wyatt Group
EXP Realty, LLC.
Phillip Larscheid, 422411
EXP Realty, LLC.
Source: FMLS GA,MLS#: 7206308
Facts & features
Interior
Bedrooms & bathrooms
- Bedrooms: 5
- Bathrooms: 5
- Full bathrooms: 4
- 1/2 bathrooms: 1
- Main level bathrooms: 1
- Main level bedrooms: 1
Primary bedroom
- Features: Other
- Level: Other
Bedroom
- Features: Other
Primary bathroom
- Features: Double Vanity, Shower Only, Skylights, Vaulted Ceiling(s)
Dining room
- Features: Open Concept
Kitchen
- Features: Breakfast Bar, Cabinets Other, Pantry, Stone Counters
Heating
- Electric
Cooling
- Central Air, Heat Pump
Appliances
- Included: Microwave, Refrigerator, Other
- Laundry: Laundry Room
Features
- Bookcases, Entrance Foyer, Vaulted Ceiling(s), Walk-In Closet(s), Other
- Flooring: Carpet, Ceramic Tile, Hardwood, Sustainable
- Windows: Insulated Windows
- Basement: Daylight,Exterior Entry,Finished,Finished Bath,Full,Interior Entry
- Attic: Pull Down Stairs
- Number of fireplaces: 3
- Fireplace features: Double Sided, Factory Built, Family Room, Living Room
- Common walls with other units/homes: No Common Walls
Interior area
- Total structure area: 4,248
- Total interior livable area: 4,248 sqft
- Finished area above ground: 2,311
- Finished area below ground: 1,281
Property
Parking
- Total spaces: 2
- Parking features: Driveway, Garage, Garage Door Opener, Garage Faces Side, Parking Pad, Storage
- Garage spaces: 2
- Has uncovered spaces: Yes
Accessibility
- Accessibility features: None
Features
- Levels: Two
- Stories: 2
- Patio & porch: Deck
- Exterior features: None, No Dock
- Has private pool: Yes
- Pool features: In Ground, Private
- Spa features: None
- Fencing: Wood
- Has view: Yes
- View description: Other
- Waterfront features: None
- Body of water: None
Lot
- Size: 1.50 Acres
- Features: Back Yard, Private, Sloped, Wooded
Details
- Additional structures: Pool House, Workshop
- Parcel number: 22 428008130277
- Other equipment: None
- Horse amenities: None
Construction
Type & style
- Home type: SingleFamily
- Architectural style: Contemporary
- Property subtype: Single Family Residence, Residential
Materials
- Stone, Wood Siding
- Foundation: Concrete Perimeter, Slab
- Roof: Composition
Condition
- Resale
- New construction: No
- Year built: 1970
Utilities & green energy
- Electric: 110 Volts, 220 Volts, 220 Volts in Laundry
- Sewer: Septic Tank
- Water: Well
- Utilities for property: Cable Available, Electricity Available, Phone Available, Water Available
Green energy
- Energy efficient items: HVAC, Lighting, Thermostat, Windows
- Energy generation: None
Community & neighborhood
Security
- Security features: Fire Alarm, Intercom, Security System Owned, Smoke Detector(s)
Community
- Community features: None
Location
- Region: Milton
- Subdivision: John M & Sharon L Watson Prop
Other
Other facts
- Road surface type: Paved
Price history
| Date | Event | Price |
|---|---|---|
| 5/25/2023 | Sold | $850,000$200/sqft |
Source: | ||
| 5/22/2023 | Pending sale | $850,000$200/sqft |
Source: | ||
| 5/4/2023 | Contingent | $850,000$200/sqft |
Source: | ||
| 4/27/2023 | Listed for sale | $850,000+238.6%$200/sqft |
Source: | ||
| 5/14/2004 | Sold | $251,000$59/sqft |
Source: Public Record | ||
Public tax history
| Year | Property taxes | Tax assessment |
|---|---|---|
| 2024 | $8,051 +248.5% | $308,240 +56.2% |
| 2023 | $2,311 -14.5% | $197,280 +3.3% |
| 2022 | $2,704 +0.4% | $191,000 +3% |
Find assessor info on the county website
Neighborhood: 30004
Nearby schools
GreatSchools rating
- 8/10Birmingham Falls Elementary SchoolGrades: PK-5Distance: 1.6 mi
- 8/10Northwestern Middle SchoolGrades: 6-8Distance: 2 mi
- 10/10Milton High SchoolGrades: 9-12Distance: 1.8 mi
Schools provided by the listing agent
- Elementary: Birmingham Falls
- Middle: Northwestern
- High: Milton - Fulton
Source: FMLS GA. This data may not be complete. We recommend contacting the local school district to confirm school assignments for this home.
Get a cash offer in 3 minutes
Find out how much your home could sell for in as little as 3 minutes with a no-obligation cash offer.
Estimated market value
$945,200
Get a cash offer in 3 minutes
Find out how much your home could sell for in as little as 3 minutes with a no-obligation cash offer.
Estimated market value
$945,200

