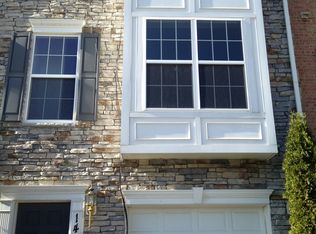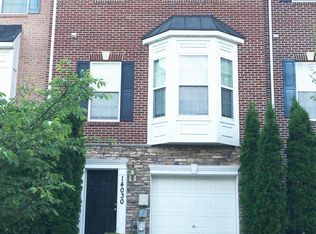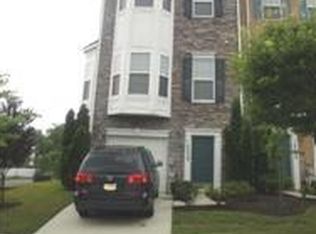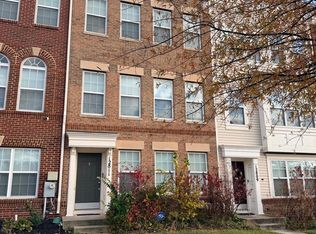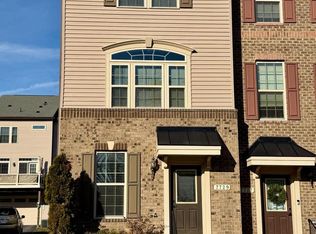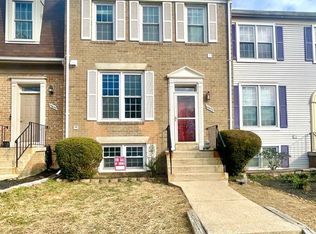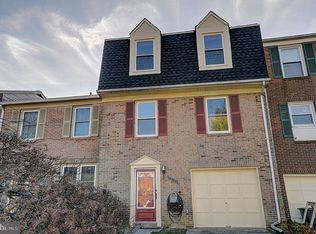Open House: Saturday 12/27 from 3pm-5pm and Sunday 12/28 from 3pm-5pm Beautiful Brick-Front townhome featuring 1 car-attached garage, 3 bedrooms, 2 half baths, separate dining room, freshly painted, new floorings throughout the house, granite counter-tops and stainless-steel appliances and deck. Primary room has soaking tub and standing shower and large walk-in closet. Lower level completes with a rec-room and laundry room. Close to restaurants and shopping. Easy access to metro, buses and highways.
For sale
$479,900
14020 Castle Ridge Way #38, Silver Spring, MD 20904
3beds
2,000sqft
Est.:
Townhouse
Built in 2005
-- sqft lot
$477,300 Zestimate®
$240/sqft
$147/mo HOA
What's special
Large walk-in closetBrick-front townhomeFreshly paintedLaundry roomSeparate dining roomGranite counter-topsStainless-steel appliances
- 47 days |
- 1,787 |
- 88 |
Likely to sell faster than
Zillow last checked: 8 hours ago
Listing updated: December 24, 2025 at 11:41am
Listed by:
LINH HANG 301-332-5433,
Excel Realty Corp. 301-493-5575
Source: Bright MLS,MLS#: MDMC2210852
Tour with a local agent
Facts & features
Interior
Bedrooms & bathrooms
- Bedrooms: 3
- Bathrooms: 5
- Full bathrooms: 2
- 1/2 bathrooms: 3
- Main level bathrooms: 1
Basement
- Area: 1200
Heating
- Forced Air, Natural Gas
Cooling
- Central Air, Electric
Appliances
- Included: Gas Water Heater
Features
- Flooring: Hardwood, Laminate
- Has basement: No
- Has fireplace: No
Interior area
- Total structure area: 2,600
- Total interior livable area: 2,000 sqft
- Finished area above ground: 1,400
- Finished area below ground: 600
Property
Parking
- Total spaces: 1
- Parking features: Garage Faces Front, Attached
- Attached garage spaces: 1
Accessibility
- Accessibility features: None
Features
- Levels: Three
- Stories: 3
- Pool features: None
Details
- Additional structures: Above Grade, Below Grade
- Parcel number: 160503484564
- Zoning: SEE PUBLIC RECORD
- Special conditions: Standard
Construction
Type & style
- Home type: Townhouse
- Architectural style: Colonial
- Property subtype: Townhouse
Materials
- Brick
- Foundation: Other
Condition
- Very Good
- New construction: No
- Year built: 2005
Utilities & green energy
- Sewer: Public Sewer
- Water: Public
Community & HOA
Community
- Subdivision: Renaissance Plaza Codm
HOA
- Has HOA: Yes
- Amenities included: Bike Trail
- Services included: Parking Fee, Snow Removal, Trash, Water
- HOA fee: $147 monthly
- Condo and coop fee: $0 monthly
Location
- Region: Silver Spring
Financial & listing details
- Price per square foot: $240/sqft
- Tax assessed value: $355,000
- Annual tax amount: $4,697
- Date on market: 12/13/2025
- Listing agreement: Exclusive Agency
- Listing terms: Cash,Conventional,FHA,VA Loan
- Ownership: Condominium
Estimated market value
$477,300
$453,000 - $501,000
$2,971/mo
Price history
Price history
| Date | Event | Price |
|---|---|---|
| 12/13/2025 | Listed for sale | $479,900+9.1%$240/sqft |
Source: | ||
| 8/31/2023 | Sold | $440,000+4.8%$220/sqft |
Source: | ||
| 8/12/2023 | Pending sale | $420,000$210/sqft |
Source: | ||
| 8/10/2023 | Listed for sale | $420,000+19034.4%$210/sqft |
Source: | ||
| 6/8/2020 | Listing removed | $2,400$1/sqft |
Source: RE/MAX One #MDMC706674 Report a problem | ||
Public tax history
Public tax history
| Year | Property taxes | Tax assessment |
|---|---|---|
| 2025 | $4,697 +16% | $355,000 +0.9% |
| 2024 | $4,048 +0.9% | $351,667 +1% |
| 2023 | $4,013 +5.4% | $348,333 +1% |
Find assessor info on the county website
BuyAbility℠ payment
Est. payment
$2,979/mo
Principal & interest
$2312
Property taxes
$352
Other costs
$315
Climate risks
Neighborhood: 20904
Nearby schools
GreatSchools rating
- 3/10Greencastle Elementary SchoolGrades: PK-5Distance: 0.3 mi
- 2/10Benjamin Banneker Middle SchoolGrades: 6-8Distance: 0.9 mi
- 5/10Paint Branch High SchoolGrades: 9-12Distance: 0.4 mi
Schools provided by the listing agent
- District: Montgomery County Public Schools
Source: Bright MLS. This data may not be complete. We recommend contacting the local school district to confirm school assignments for this home.
- Loading
- Loading
