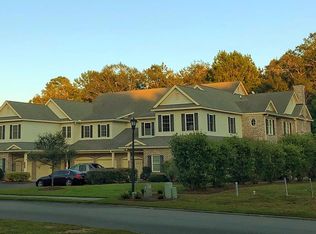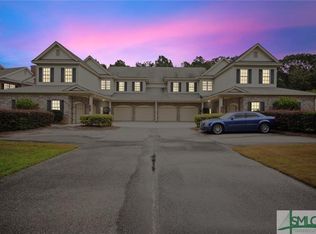This 3 bedroom 2 bath home is Show Ready and will not last long. New flooring has been installed throughout the main living areas, new carpet in the bedrooms, nicely painted throughout, large tiled sunroom off the kitchen. Must see. Large open kitchen with upgraded stainless appliances overlooking the den and dining room area, with tons of cabinets. Off of the kitchen is a nice study area perfect for working from home. Walking into the master bedroom, you will find an oversized room, with a huge bathroom and closets. On the other side of the house you have two large bedrooms and a bath with a two car garage with plenty of shelves. Are you wanting maintenance free? This is it !!!!
This property is off market, which means it's not currently listed for sale or rent on Zillow. This may be different from what's available on other websites or public sources.

