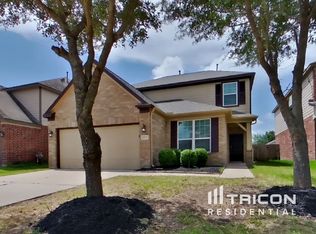Newly built 1 story house with 4 bedrooms, 2 1/2 baths, and 2 car garage. Brand new appliances including a stainless steel fridge, stove, built-in microwave, dishwasher, washer and dryer. Features an open-concept kitchen, living room, and dining room with abundant amount of natural lighting and luxury vinyl flooring. Master bedroom with large walk-in closet. Completely fenced in backyard with plenty of space for pets, children, or gatherings outside. Part of the Post Oak Pointe family-friendly community which features a pool, walking and nature trails, fishing pond, and a playground. Easy access to both highway 6 and 288. Less than 10 minutes from two different HEBs, Walmart, and Kroger, and 15 minutes away from Target, Lowe's, and Home Depot.
Note: the address is not yet added on google maps as it is a brand new subdivision! See the last photo for google maps location and follow these directions to find the house:
Turn onto S Oak Post from highway 6, turn right onto Camsell Bend from S Oak Post, then turn right on Balcolm St to find Windom Court Way.
No smoking allowed.
Credit will be checked prior to signing lease.
Tenant pays utility fees (gas, water, electric, trash) and fee for initial credit check prior to signing lease.
Tenant will be responsible for lawn maintenance.
24 month lease.
Tenant will be responsible for smoke alarms and carbon monoxide detectors.
Tenant changes air filter every fourth month.
Section 8 vouchers are not accepted.
Up to 2 small pets permitted.
No broker fee.
No evictions in the last 2 years.
House for rent
Accepts Zillow applications
$2,300/mo
1402 Windom Court Way, Fresno, TX 77545
4beds
1,831sqft
Price may not include required fees and charges.
Single family residence
Available now
Small dogs OK
Central air
In unit laundry
Attached garage parking
Forced air
What's special
Stainless steel fridgeBrand new appliancesLarge walk-in closetCompletely fenced in backyardOpen-concept kitchen
- 2 days
- on Zillow |
- -- |
- -- |
Travel times
Facts & features
Interior
Bedrooms & bathrooms
- Bedrooms: 4
- Bathrooms: 3
- Full bathrooms: 2
- 1/2 bathrooms: 1
Heating
- Forced Air
Cooling
- Central Air
Appliances
- Included: Dishwasher, Dryer, Freezer, Microwave, Oven, Refrigerator, Washer
- Laundry: In Unit
Features
- Walk In Closet
- Flooring: Carpet, Hardwood
Interior area
- Total interior livable area: 1,831 sqft
Property
Parking
- Parking features: Attached
- Has attached garage: Yes
- Details: Contact manager
Features
- Exterior features: Electricity not included in rent, Garbage not included in rent, Gas not included in rent, Heating system: Forced Air, Walk In Closet, Water not included in rent
Construction
Type & style
- Home type: SingleFamily
- Property subtype: Single Family Residence
Community & HOA
Location
- Region: Fresno
Financial & listing details
- Lease term: 1 Year
Price history
| Date | Event | Price |
|---|---|---|
| 7/17/2025 | Listed for rent | $2,300$1/sqft |
Source: Zillow Rentals | ||
| 7/1/2025 | Price change | $334,990-1.5%$183/sqft |
Source: | ||
| 6/10/2025 | Price change | $339,990+0.6%$186/sqft |
Source: | ||
| 6/6/2025 | Price change | $337,990-1.2%$185/sqft |
Source: | ||
| 6/3/2025 | Price change | $341,990-0.9%$187/sqft |
Source: | ||
![[object Object]](https://photos.zillowstatic.com/fp/6d7d7f14fc52b3ae2668f068c4b82e69-p_i.jpg)
