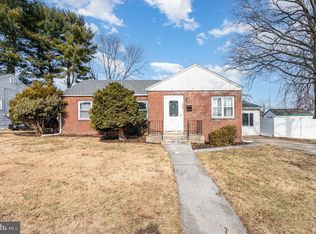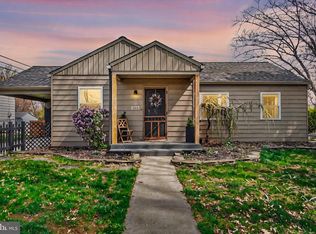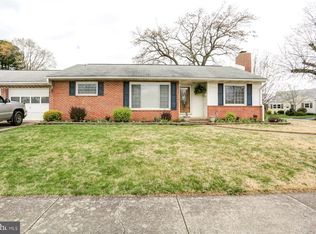Sold for $315,000
$315,000
1402 Warwick Rd, Camp Hill, PA 17011
3beds
1,033sqft
Single Family Residence
Built in 1952
0.26 Acres Lot
$316,300 Zestimate®
$305/sqft
$1,821 Estimated rent
Home value
$316,300
$300,000 - $332,000
$1,821/mo
Zestimate® history
Loading...
Owner options
Explore your selling options
What's special
Completely Remodeled & Move-In Ready! Welcome to this stunning, fully reimagined 3-bedroom, 2-full-bathroom Ranch/Rambler nestled in one of Camp Hill’s most desirable neighborhoods. This home has been meticulously renovated inside and out, blending modern luxury with timeless single-level living. Step inside to a bright layout featuring refinished hardwood floors, fresh neutral paint, and stylish designer lighting. At the heart of the home is a gorgeous brand-new galley kitchen boasting granite countertops, soft-close cabinetry, premium stainless-steel appliances, and a striking slate tile backsplash – perfect for everyday meals and entertaining. The spacious living room flows effortlessly into the dining area, creating a warm and inviting space for gatherings. Three bedrooms and a beautifully updated full bathroom with contemporary fixtures complete the main level. The finished lower level adds incredible versatility with plush luxury carpeting, a brand-new second full bathroom featuring a sleek walk-in shower, convenient laundry, and plenty of storage. Use it as a family room, home gym, or playroom – the possibilities are endless! Outdoor living is taken to the next level: - Oversized detached garage connected by a covered breezeway – perfect for vehicles, storage, or a workshop - Large patio ideal for summer barbecues and relaxing evenings - Fully fenced-in private backyard offering a safe, serene retreat Every detail thoughtfully refreshed, this turn-key ranch/rambler is ready for you to move right in. Located just steps from Siebert Park and minutes to shopping, dining, and major highways, this rare find won’t last long. Schedule your private tour today!
Zillow last checked: 8 hours ago
Listing updated: January 23, 2026 at 08:10am
Listed by:
Tim Gwinn 717-433-0521,
Coldwell Banker Realty,
Listing Team: Timothy Gwinn Team
Bought with:
Gary Hoover, RS286768
Cavalry Realty LLC
Source: Bright MLS,MLS#: PACB2049242
Facts & features
Interior
Bedrooms & bathrooms
- Bedrooms: 3
- Bathrooms: 2
- Full bathrooms: 2
- Main level bathrooms: 2
- Main level bedrooms: 3
Bedroom 1
- Features: Flooring - HardWood
- Level: Main
Bedroom 2
- Features: Flooring - HardWood
- Level: Main
Bedroom 3
- Features: Flooring - HardWood
- Level: Main
Bathroom 1
- Level: Main
Dining room
- Features: Flooring - HardWood
- Level: Main
Kitchen
- Level: Main
Living room
- Features: Flooring - HardWood
- Level: Main
Heating
- Forced Air, Natural Gas
Cooling
- Central Air, Electric
Appliances
- Included: Dishwasher, Microwave, Oven/Range - Electric, Refrigerator, Water Heater, Washer, Dryer, Disposal, Gas Water Heater
- Laundry: In Basement
Features
- Kitchen - Galley, Entry Level Bedroom, Recessed Lighting
- Flooring: Hardwood, Wood
- Windows: Vinyl Clad
- Basement: Full,Sump Pump,Water Proofing System
- Has fireplace: No
Interior area
- Total structure area: 1,033
- Total interior livable area: 1,033 sqft
- Finished area above ground: 1,033
- Finished area below ground: 0
Property
Parking
- Total spaces: 1
- Parking features: Garage Faces Front, Detached, Driveway
- Garage spaces: 1
- Has uncovered spaces: Yes
Accessibility
- Accessibility features: None
Features
- Levels: One
- Stories: 1
- Patio & porch: Breezeway, Patio, Roof
- Pool features: None
- Fencing: Privacy,Vinyl
Lot
- Size: 0.26 Acres
Details
- Additional structures: Above Grade, Below Grade, Outbuilding
- Parcel number: 13230545371
- Zoning: RESIDENTIAL
- Special conditions: Standard
Construction
Type & style
- Home type: SingleFamily
- Architectural style: Ranch/Rambler
- Property subtype: Single Family Residence
Materials
- Brick, Aluminum Siding
- Foundation: Active Radon Mitigation
- Roof: Asphalt
Condition
- New construction: No
- Year built: 1952
Utilities & green energy
- Electric: 200+ Amp Service
- Sewer: Public Sewer
- Water: Public
Community & neighborhood
Location
- Region: Camp Hill
- Subdivision: Highland Park
- Municipality: LOWER ALLEN TWP
Other
Other facts
- Listing agreement: Exclusive Right To Sell
- Listing terms: Cash,Conventional,FHA,VA Loan
- Ownership: Fee Simple
Price history
| Date | Event | Price |
|---|---|---|
| 1/23/2026 | Sold | $315,000$305/sqft |
Source: | ||
| 12/18/2025 | Pending sale | $315,000$305/sqft |
Source: | ||
| 12/16/2025 | Listed for sale | $315,000+121.1%$305/sqft |
Source: | ||
| 9/5/2025 | Sold | $142,500-20.8%$138/sqft |
Source: Public Record Report a problem | ||
| 7/20/2018 | Sold | $180,000+2.9%$174/sqft |
Source: Public Record Report a problem | ||
Public tax history
| Year | Property taxes | Tax assessment |
|---|---|---|
| 2025 | $3,444 +6.3% | $162,600 |
| 2024 | $3,240 +2.6% | $162,600 |
| 2023 | $3,157 +1.6% | $162,600 |
Find assessor info on the county website
Neighborhood: 17011
Nearby schools
GreatSchools rating
- 5/10Highland El SchoolGrades: K-5Distance: 0.2 mi
- 7/10New Cumberland Middle SchoolGrades: 6-8Distance: 1.2 mi
- 7/10Cedar Cliff High SchoolGrades: 9-12Distance: 0.1 mi
Schools provided by the listing agent
- Elementary: Highland
- High: Cedar Cliff
- District: West Shore
Source: Bright MLS. This data may not be complete. We recommend contacting the local school district to confirm school assignments for this home.
Get pre-qualified for a loan
At Zillow Home Loans, we can pre-qualify you in as little as 5 minutes with no impact to your credit score.An equal housing lender. NMLS #10287.
Sell for more on Zillow
Get a Zillow Showcase℠ listing at no additional cost and you could sell for .
$316,300
2% more+$6,326
With Zillow Showcase(estimated)$322,626


