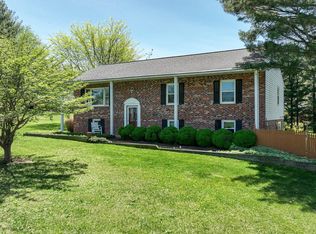This rancher is very affordable. Situated on lovely level .86 Acres lot in neighborhood community. Heat pump with Oil back up installed in 2011, Water heater 2016, windows replaced around 2010, kitchen updated around 6 years ago. Needs a little cosmetic updating, but most prefer to add their own touch. Two car garage, front porch and covered deck give this home the finishing touch!
This property is off market, which means it's not currently listed for sale or rent on Zillow. This may be different from what's available on other websites or public sources.

