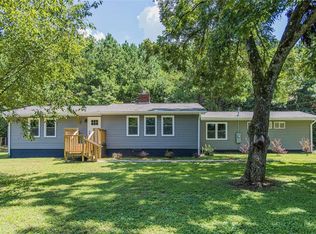GREAT FOUR BEDROOM TWO FULL AND ONE HALF BATH HOME ON 1.63 ACRES IN MODEL COMMUNITY. THIS HOME IS IN LIKE NEWW CONDITION IT HAS VERYY OPEN FLOOR PLAN WITH VERY LARGE GREAT ROOM WITH ROCK FIREPLACE AND OPEN EAT IN KITCHEN. THE MASTER SUITE HAS HIS AND HERS CLOSETS, LARGE TILE SHOWER, WHIRLPOOL TUB AND PRIVATE EXIT TO THE SCREEN PORCH.THERE IS ALSO LARGE WORKSHOP WITH LOFT AND A NICE LEVEL YARD
This property is off market, which means it's not currently listed for sale or rent on Zillow. This may be different from what's available on other websites or public sources.
