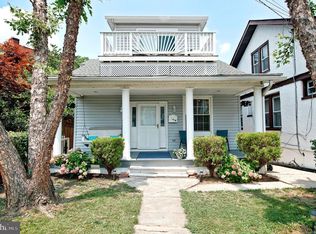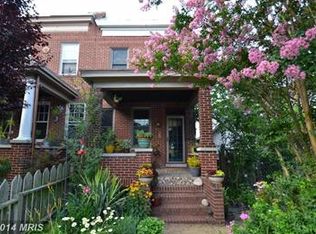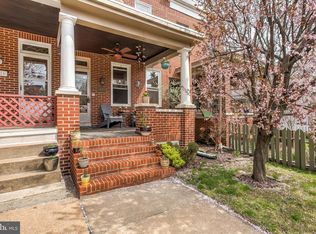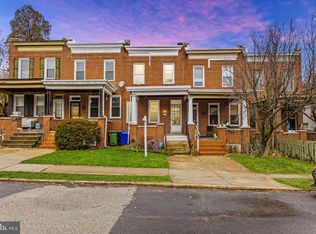Sold for $382,000
$382,000
1402 W Old Cold Spring Ln, Baltimore, MD 21209
5beds
1,767sqft
Single Family Residence
Built in 1920
4,617 Square Feet Lot
$421,500 Zestimate®
$216/sqft
$2,836 Estimated rent
Home value
$421,500
$388,000 - $459,000
$2,836/mo
Zestimate® history
Loading...
Owner options
Explore your selling options
What's special
Welcome to 1402 W Old Cold Spring Lane. This Medfield beauty boasts 5 bedrooms and 3 fully updated bathrooms on a lovely, bright corner lot. Step inside to discover a sunny haven that’s been recently fully renovated with so much style and practicality. There are 2 bedrooms and a full bath on the main level along with a larger primary bedroom suite, 2 more bedrooms and 2 beautiful full baths upstairs. If you have a need for a home office, this home offers multiple opportunities on both finished levels. On the main level, you’ll love the large living room, separate dining room and new kitchen with stainless steel appliances and granite counters. Enjoy sunny mornings and cool summer evenings on the multiple decks accessible from the kitchen and dining rooms. You will never have to worry about storage, as an unfinished basement offers ample opportunity for hobbies, a workshop or to be finished as another living space. From the basement you can walk-out to the large fenced rear yard with so much future potential. There’s even a side entrance parking pad to accommodate your vehicle. The list of recent updates in the last two years is extensive, including luxury vinyl plank flooring, replaced electrical and plumbing, a new roof (estimated 2023), all new bathrooms and kitchen, and an updated 2-zone HVAC system designed to keep all levels of the home cool in the hot summer months. In fact, the water line connecting the home to the City line has just been replaced. With its classic neutral palette, modern fixtures, storage, and extremely versatile layout, this home is a canvas ready for you to move right in. The location is A+, as you are just minutes from Hampden’s quirky shops and amazing food scene. Bonus! You can walk to Medfield Elementary, the Baltimore Polytechnic Institute, the Light Rail and enjoy easy commuting access to Falls Road and I-83 for points North and South.
Zillow last checked: 8 hours ago
Listing updated: August 05, 2025 at 02:49am
Listed by:
James M. Baldwin 443-255-2502,
Compass,
Listing Team: The Baldwin & Griffin Group Of Compass, Co-Listing Agent: Cara S Kohler 443-226-6409,
Compass
Bought with:
Robert Garcia, 674314
Keller Williams Gateway LLC
Source: Bright MLS,MLS#: MDBA2169528
Facts & features
Interior
Bedrooms & bathrooms
- Bedrooms: 5
- Bathrooms: 3
- Full bathrooms: 3
- Main level bathrooms: 1
- Main level bedrooms: 2
Primary bedroom
- Features: Flooring - Carpet, Walk-In Closet(s)
- Level: Upper
Bedroom 2
- Features: Flooring - Carpet
- Level: Upper
Bedroom 3
- Features: Flooring - Carpet
- Level: Upper
Bedroom 4
- Features: Flooring - Carpet
- Level: Main
Bedroom 5
- Features: Flooring - Carpet
- Level: Main
Primary bathroom
- Level: Upper
Bathroom 2
- Level: Upper
Bathroom 3
- Level: Main
Dining room
- Features: Flooring - Luxury Vinyl Plank
- Level: Main
Kitchen
- Level: Main
Living room
- Features: Flooring - Luxury Vinyl Plank
- Level: Main
Storage room
- Level: Lower
Heating
- Forced Air, Natural Gas
Cooling
- Central Air, Electric
Appliances
- Included: Gas Water Heater
Features
- Basement: Connecting Stairway,Exterior Entry
- Has fireplace: No
Interior area
- Total structure area: 2,839
- Total interior livable area: 1,767 sqft
- Finished area above ground: 1,767
- Finished area below ground: 0
Property
Parking
- Parking features: Driveway, On Street
- Has uncovered spaces: Yes
Accessibility
- Accessibility features: None
Features
- Levels: Three
- Stories: 3
- Pool features: None
Lot
- Size: 4,617 sqft
Details
- Additional structures: Above Grade, Below Grade
- Parcel number: 0327164778G010
- Zoning: R-6
- Special conditions: Standard
Construction
Type & style
- Home type: SingleFamily
- Architectural style: Colonial
- Property subtype: Single Family Residence
Materials
- Stucco
- Foundation: Block
- Roof: Architectural Shingle
Condition
- New construction: No
- Year built: 1920
- Major remodel year: 2023
Utilities & green energy
- Sewer: Private Sewer
- Water: Public
Community & neighborhood
Location
- Region: Baltimore
- Subdivision: Medfield
- Municipality: Baltimore City
Other
Other facts
- Listing agreement: Exclusive Right To Sell
- Listing terms: Cash,Conventional,FHA,FHVA,Private Financing Available,VA Loan,USDA Loan
- Ownership: Fee Simple
Price history
| Date | Event | Price |
|---|---|---|
| 8/4/2025 | Sold | $382,000-4.3%$216/sqft |
Source: | ||
| 7/3/2025 | Contingent | $399,000$226/sqft |
Source: | ||
| 6/12/2025 | Listed for sale | $399,000-9.3%$226/sqft |
Source: | ||
| 9/27/2024 | Listing removed | $440,000$249/sqft |
Source: | ||
| 9/18/2024 | Price change | $440,000-9.5%$249/sqft |
Source: | ||
Public tax history
| Year | Property taxes | Tax assessment |
|---|---|---|
| 2025 | -- | $250,533 +23.2% |
| 2024 | $4,798 | $203,300 |
| 2023 | $4,798 | $203,300 |
Find assessor info on the county website
Neighborhood: Medfield
Nearby schools
GreatSchools rating
- 7/10Medfield Heights Elementary SchoolGrades: PK-7Distance: 0.2 mi
- 10/10Baltimore Polytechnic InstituteGrades: 9-12Distance: 0.2 mi
- 5/10Western High SchoolGrades: 9-12Distance: 0.2 mi
Schools provided by the listing agent
- District: Baltimore City Public Schools
Source: Bright MLS. This data may not be complete. We recommend contacting the local school district to confirm school assignments for this home.
Get a cash offer in 3 minutes
Find out how much your home could sell for in as little as 3 minutes with a no-obligation cash offer.
Estimated market value$421,500
Get a cash offer in 3 minutes
Find out how much your home could sell for in as little as 3 minutes with a no-obligation cash offer.
Estimated market value
$421,500



