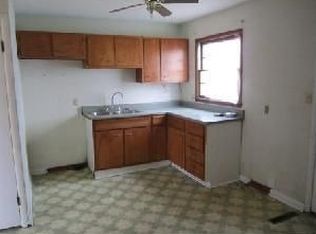Come check out this nicely remodeled 2 bed 1 bath home. Updates include: kitchen and bath both remodeled in 2018, new plumbing in 2018, new carpet, newer appliances (including refrigerator AND washer & dryer!), new mini-split HVAC, and new siding. All lights are LED and the ceiling fans are remote controlled and dimmable. You will enjoy the living room that is open to the kitchen via a pass through window. There is a custom built-in kitchen table and the homeowner is even leaving the barstools! The backyard is fenced and the home is at the end of a quiet street. So incredibly cute and a smokin good deal!
This property is off market, which means it's not currently listed for sale or rent on Zillow. This may be different from what's available on other websites or public sources.
