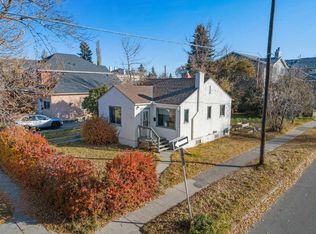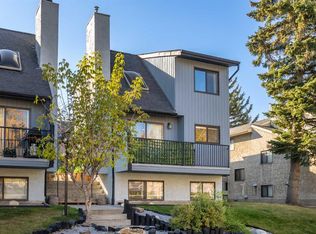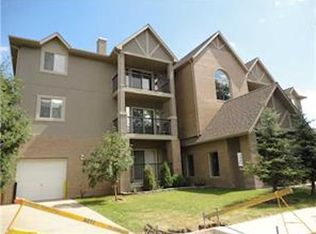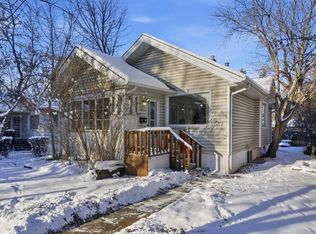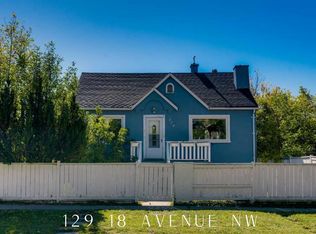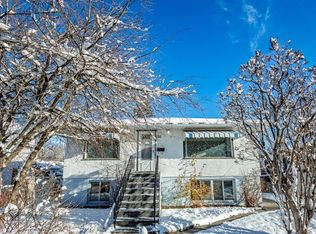1402 W Centre A St NE, Calgary, AB T2E 2Z9
What's special
- 51 days |
- 22 |
- 0 |
Zillow last checked: 8 hours ago
Listing updated: December 07, 2025 at 02:05am
Dale Green, Associate,
Century 21 Masters
Facts & features
Interior
Bedrooms & bathrooms
- Bedrooms: 2
- Bathrooms: 1
- Full bathrooms: 1
Other
- Level: Main
- Dimensions: 11`1" x 10`2"
Bedroom
- Level: Main
- Dimensions: 10`2" x 9`4"
Other
- Level: Main
- Dimensions: 6`9" x 5`10"
Dining room
- Level: Main
- Dimensions: 6`10" x 5`1"
Kitchen
- Level: Main
- Dimensions: 9`5" x 7`10"
Living room
- Level: Main
- Dimensions: 13`5" x 9`0"
Heating
- Forced Air
Cooling
- None
Appliances
- Included: Dryer, Gas Stove, Humidifier, Refrigerator, Washer
- Laundry: In Unit
Features
- Laminate Counters
- Flooring: See Remarks
- Basement: Partial
- Has fireplace: No
Interior area
- Total interior livable area: 681 sqft
- Finished area above ground: 681
- Finished area below ground: 680
Property
Parking
- Total spaces: 2
- Parking features: Single Garage Detached
- Garage spaces: 1
Features
- Levels: One
- Stories: 1
- Patio & porch: None
- Exterior features: Private Entrance, Private Yard
- Pool features: Community
- Fencing: Fenced
- Frontage length: 15.40M 50`6"
Lot
- Size: 5,662.8 Square Feet
- Features: City Lot, Corner Lot, Few Trees, Front Yard, Level, Rectangular Lot
Details
- Parcel number: 101391614
- Zoning: M-CG d72
Construction
Type & style
- Home type: SingleFamily
- Architectural style: Bungalow
- Property subtype: Single Family Residence
Materials
- Stucco
- Foundation: Concrete Perimeter
- Roof: Asphalt Shingle
Condition
- New construction: No
- Year built: 1941
Community & HOA
Community
- Features: Park, Playground, Sidewalks, Street Lights
- Subdivision: Crescent Heights
HOA
- Has HOA: No
Location
- Region: Calgary
Financial & listing details
- Price per square foot: C$1,100/sqft
- Date on market: 10/22/2025
- Inclusions: n/a
(403) 608-1410
By pressing Contact Agent, you agree that the real estate professional identified above may call/text you about your search, which may involve use of automated means and pre-recorded/artificial voices. You don't need to consent as a condition of buying any property, goods, or services. Message/data rates may apply. You also agree to our Terms of Use. Zillow does not endorse any real estate professionals. We may share information about your recent and future site activity with your agent to help them understand what you're looking for in a home.
Price history
Price history
Price history is unavailable.
Public tax history
Public tax history
Tax history is unavailable.Climate risks
Neighborhood: Crescent Heights
Nearby schools
GreatSchools rating
No schools nearby
We couldn't find any schools near this home.
- Loading
