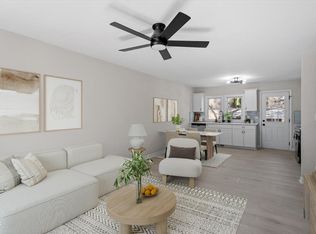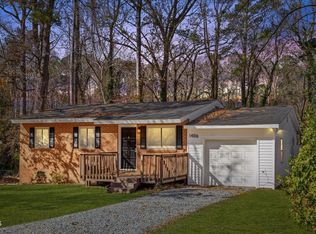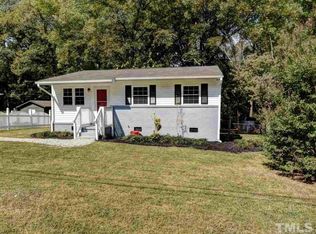Sold for $310,000
$310,000
1402 Valley Rd, Garner, NC 27529
3beds
1,256sqft
Single Family Residence, Residential
Built in 1960
0.27 Acres Lot
$304,700 Zestimate®
$247/sqft
$1,788 Estimated rent
Home value
$304,700
$289,000 - $320,000
$1,788/mo
Zestimate® history
Loading...
Owner options
Explore your selling options
What's special
Back on the market at no fault of the sellers! The previous buyers decided not to move forward presenting a wonderful second chance to make this exceptional property yours! Charming 3-Bedroom Ranch with Expansive Workshop & No HOA! Welcome to this cozy and well-maintained 3-bedroom, 2-bath ranch, offering a perfect blend of comfort and functionality. A thoughtfully designed addition at the back of the home provides extra living space, while the 12 x 35 ft attached garage/workshop offers endless possibilities for hobbies, storage, or a home business—all permitted and ready to use! Outside, a spacious parking pad ensures ample parking, and two additional work sheds in the backyard provide even more storage or workspace. With no HOA restrictions, you'll enjoy the freedom to make this home truly your own. Don't miss this incredible opportunity—schedule your showing today!
Zillow last checked: 8 hours ago
Listing updated: October 28, 2025 at 12:48am
Listed by:
Sharon Evans 919-271-3399,
EXP Realty LLC,
James Duerr 919-780-0208,
EXP Realty LLC
Bought with:
Vicente Jose De La P Barrios Hernandez, 327736
Movil Realty
Source: Doorify MLS,MLS#: 10085531
Facts & features
Interior
Bedrooms & bathrooms
- Bedrooms: 3
- Bathrooms: 2
- Full bathrooms: 2
Heating
- Electric, Heat Pump
Cooling
- Central Air, Electric
Appliances
- Included: Electric Oven, Electric Range, Free-Standing Electric Range, Oven
- Laundry: In Bathroom, Inside, Laundry Room
Features
- Bathtub/Shower Combination, Ceiling Fan(s), Laminate Counters
- Flooring: Carpet, Vinyl
- Has fireplace: No
- Common walls with other units/homes: No Common Walls
Interior area
- Total structure area: 1,256
- Total interior livable area: 1,256 sqft
- Finished area above ground: 1,256
- Finished area below ground: 0
Property
Parking
- Total spaces: 4
- Parking features: Attached, Concrete, Direct Access, Driveway, Garage, Garage Faces Front, Kitchen Level, Parking Pad, Paved
- Attached garage spaces: 1
- Uncovered spaces: 3
Features
- Levels: One
- Stories: 1
- Patio & porch: None
- Exterior features: Fenced Yard, Storage
- Pool features: None
- Spa features: None
- Fencing: Back Yard, Chain Link
- Has view: Yes
- View description: Neighborhood
Lot
- Size: 0.27 Acres
- Dimensions: 70 x 172 x 70 x 172
- Features: Back Yard, Cleared, Front Yard, Level, Rectangular Lot
Details
- Additional structures: Shed(s), Storage
- Parcel number: 1700.08893944.000
- Zoning: R4
- Special conditions: Standard
Construction
Type & style
- Home type: SingleFamily
- Architectural style: Ranch
- Property subtype: Single Family Residence, Residential
Materials
- Block, Brick Veneer, Masonite, Vinyl Siding
- Foundation: Block, Permanent
- Roof: Shingle
Condition
- New construction: No
- Year built: 1960
Utilities & green energy
- Sewer: Public Sewer
- Water: Public
- Utilities for property: Electricity Connected, Septic Connected, Sewer Connected, Water Connected
Community & neighborhood
Community
- Community features: None
Location
- Region: Garner
- Subdivision: Hopedale
Other
Other facts
- Road surface type: Asphalt
Price history
| Date | Event | Price |
|---|---|---|
| 6/13/2025 | Sold | $310,000+3.3%$247/sqft |
Source: | ||
| 6/5/2025 | Pending sale | $300,000$239/sqft |
Source: | ||
| 6/3/2025 | Listed for sale | $300,000$239/sqft |
Source: | ||
| 4/22/2025 | Pending sale | $300,000$239/sqft |
Source: | ||
| 4/17/2025 | Listing removed | $300,000$239/sqft |
Source: | ||
Public tax history
| Year | Property taxes | Tax assessment |
|---|---|---|
| 2025 | $2,947 +0.3% | $282,240 |
| 2024 | $2,937 +44.4% | $282,240 +80% |
| 2023 | $2,034 +9.5% | $156,841 |
Find assessor info on the county website
Neighborhood: 27529
Nearby schools
GreatSchools rating
- 8/10Vandora Springs ElementaryGrades: PK-5Distance: 0.4 mi
- 2/10North Garner MiddleGrades: 6-8Distance: 1.7 mi
- 5/10Garner HighGrades: 9-12Distance: 0.6 mi
Schools provided by the listing agent
- Elementary: Wake - Vandora Springs
- Middle: Wake - North Garner
- High: Wake - Garner
Source: Doorify MLS. This data may not be complete. We recommend contacting the local school district to confirm school assignments for this home.
Get a cash offer in 3 minutes
Find out how much your home could sell for in as little as 3 minutes with a no-obligation cash offer.
Estimated market value$304,700
Get a cash offer in 3 minutes
Find out how much your home could sell for in as little as 3 minutes with a no-obligation cash offer.
Estimated market value
$304,700


