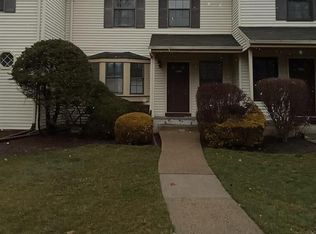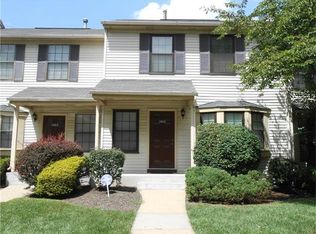This beautiful North Edison home is freshly painted and in move-in condition. This large 2 bedroom unit offers plenty of space from the eat-in kitchen to the formal dining room and sunken living room with fireplace. The two large bedrooms offer a plethora of natural light with large walk-in closets and private baths. This lovely home also has a large finished basement with plenty of room to roam. There is a washer and dryer in the unit and all appliances stay with the home. The location is very convenient to public transportation with loop bus to the train. This location is also part of the impressive North Edison school system. The low maintenance fee includes snow removal and trash collection. There are a number of beautiful parks for recreation and all shopping is nearby. This home is truly a gem and is waiting for it's new owners to make it their own. Please come and take a look and you will be impressed. Start packing!!
This property is off market, which means it's not currently listed for sale or rent on Zillow. This may be different from what's available on other websites or public sources.

