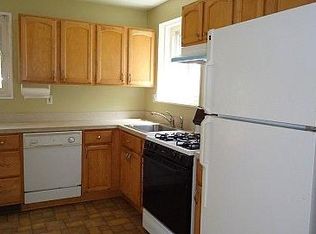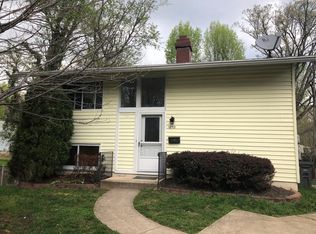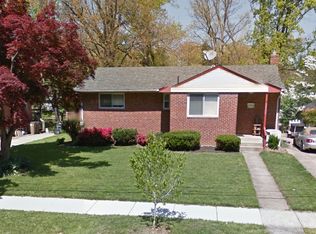Sold for $545,000
$545,000
1402 Thornden Rd, Rockville, MD 20851
3beds
1,810sqft
Single Family Residence
Built in 1954
8,002 Square Feet Lot
$531,000 Zestimate®
$301/sqft
$2,723 Estimated rent
Home value
$531,000
$483,000 - $584,000
$2,723/mo
Zestimate® history
Loading...
Owner options
Explore your selling options
What's special
OPEN HOUSE CANCELLED - SELLER ACCEPTED OFFER! Welcome to this charming 3-bedroom, 1-bath ranch-style home, beautifully landscaped with inviting curb appeal. Situated in a highly desirable neighborhood, this well-maintained, move-in-ready home offers a perfect combination of style and convenience. As you step inside, you’ll be greeted by an open living and dining room, freshly painted with refinished hardwood floors that enhance the warm and welcoming atmosphere. The large eat-in kitchen is a true highlight, featuring an oversized pantry, new luxury vinyl plank flooring, and a convenient deck walkout that leads down to a spacious backyard and patio area—ideal for outdoor gatherings. The expansive walk-out basement adds even more living space with brand new carpet, a wet bar, a designated office/bonus space, and a partial full bathroom. A large laundry room and ample storage space ensure practicality throughout the home. Located just blocks away from the Twinbrook Metro and the heart of Rockville, this home is close to everything you need and want—shops, restaurants, and public transportation are all within easy reach. And, located within the sought after school district of Richard Montgomery High School, Julius West Middle and Twinbrook Elementary! Don’t miss out on the opportunity to own this wonderful home in a prime location! Seller to provide a one year American Home Shield Home Warranty for peace of mind.
Zillow last checked: 8 hours ago
Listing updated: December 22, 2025 at 05:07pm
Listed by:
Cathy Paulos 240-353-5127,
Coldwell Banker Realty
Bought with:
Robert Crow, 45000
RE/MAX Realty Group
Source: Bright MLS,MLS#: MDMC2134514
Facts & features
Interior
Bedrooms & bathrooms
- Bedrooms: 3
- Bathrooms: 1
- Full bathrooms: 1
- Main level bathrooms: 1
- Main level bedrooms: 3
Basement
- Area: 1020
Heating
- Central, Natural Gas
Cooling
- Central Air, Electric
Appliances
- Included: Gas Water Heater
- Laundry: In Basement
Features
- Basement: Full,Finished,Walk-Out Access
- Has fireplace: No
Interior area
- Total structure area: 2,040
- Total interior livable area: 1,810 sqft
- Finished area above ground: 1,020
- Finished area below ground: 790
Property
Parking
- Parking features: Driveway
- Has uncovered spaces: Yes
Accessibility
- Accessibility features: None
Features
- Levels: Two
- Stories: 2
- Pool features: None
Lot
- Size: 8,002 sqft
Details
- Additional structures: Above Grade, Below Grade
- Parcel number: 160400199703
- Zoning: R60
- Special conditions: Standard
Construction
Type & style
- Home type: SingleFamily
- Architectural style: Ranch/Rambler
- Property subtype: Single Family Residence
Materials
- Brick
- Foundation: Block, Slab
- Roof: Asphalt
Condition
- New construction: No
- Year built: 1954
Utilities & green energy
- Sewer: Public Sewer
- Water: Public
Community & neighborhood
Location
- Region: Rockville
- Subdivision: Rockland
- Municipality: City of Rockville
Other
Other facts
- Listing agreement: Exclusive Right To Sell
- Ownership: Fee Simple
Price history
| Date | Event | Price |
|---|---|---|
| 10/21/2024 | Sold | $545,000$301/sqft |
Source: | ||
| 9/15/2024 | Contingent | $545,000$301/sqft |
Source: | ||
| 9/11/2024 | Listed for sale | $545,000$301/sqft |
Source: | ||
Public tax history
| Year | Property taxes | Tax assessment |
|---|---|---|
| 2025 | $6,137 +20.9% | $400,167 +5% |
| 2024 | $5,074 +5.7% | $381,133 +5.3% |
| 2023 | $4,800 +6.9% | $362,100 +4% |
Find assessor info on the county website
Neighborhood: Twinbrook
Nearby schools
GreatSchools rating
- 6/10Twinbrook Elementary SchoolGrades: PK-5Distance: 0.4 mi
- 9/10Julius West Middle SchoolGrades: 6-8Distance: 2.2 mi
- 8/10Richard Montgomery High SchoolGrades: 9-12Distance: 1.3 mi
Schools provided by the listing agent
- Elementary: Twinbrook
- Middle: Julius West
- High: Richard Montgomery
- District: Montgomery County Public Schools
Source: Bright MLS. This data may not be complete. We recommend contacting the local school district to confirm school assignments for this home.
Get pre-qualified for a loan
At Zillow Home Loans, we can pre-qualify you in as little as 5 minutes with no impact to your credit score.An equal housing lender. NMLS #10287.
Sell for more on Zillow
Get a Zillow Showcase℠ listing at no additional cost and you could sell for .
$531,000
2% more+$10,620
With Zillow Showcase(estimated)$541,620


