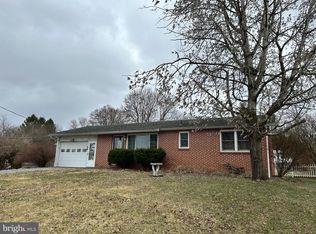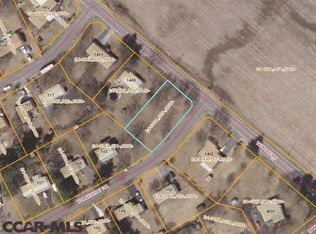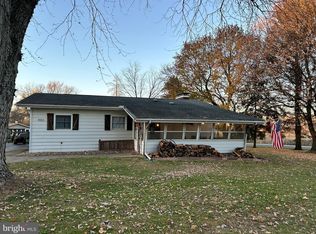Your new address could be this charming 3 bedroom 1 bath ranch in State College Area School District. The living room and 3 bedrooms have solid oak hardwood floors. Three nice sized bedrooms and updated full bath. One car garage and workshop with plenty of storage. Backyard features new patio with privacy fence. Newer roof and vinyl siding. This home is situated on large corner lot. Enjoy the feel of the countryside with convenience of a short drive (10 minutes) to PSU and State College.
This property is off market, which means it's not currently listed for sale or rent on Zillow. This may be different from what's available on other websites or public sources.



