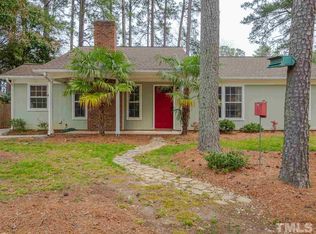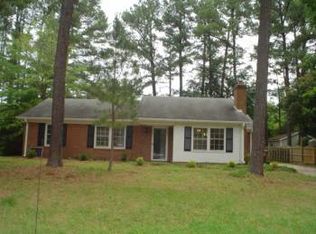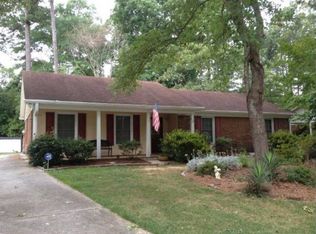Don't miss this lovely RANCH HOME in the heart of Cary! This house welcomes you with an inviting front porch, large fenced backyard, huge brick patio that is partially covered, and a wired workshop/shed. Inside boasts a spacious living room, separate dining room, cozy family room with a masonry fireplace, and 3 bedrooms. Incredible location - convenient to shopping and easy access to highways.
This property is off market, which means it's not currently listed for sale or rent on Zillow. This may be different from what's available on other websites or public sources.


