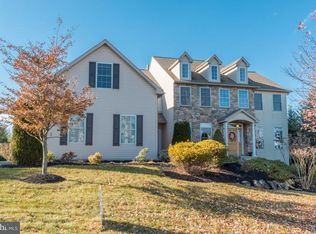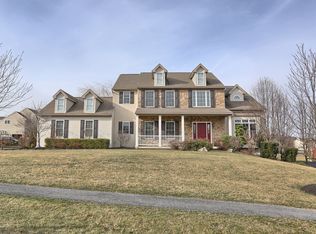Your dream home awaits! Located in the highly esteemed gated community of Reedy Estates consisting of 52 custom built homes with a scenic large pond, you will drive up to this well-appointed custom built home with the quality you and your money deserve. 1402 is situated on a premium lot, one of the largest in the community. Immediately you will see the pristine condition and architectural enhancements of this home. Greet your family and guests in the elegant yet inviting 2 story foyer. The spacious dining room to the right of the entrance has beautiful hardwood flooring. The formal living room is bright and open. The foyer leads you to the amazing family room with unique columns, a lovely gas fireplace and opens to the impressive kitchen with a large island, walk in pantry, granite countertops and self closing cabinets and upgraded appliances. The cheery breakfast nook gets natural sunlight and has a high cathedral ceiling. The well-designed layout has a main floor laundry with custom cabinets you enter from the finished 3 car side entrance garage. An office with glass doors and half bath complete the main floor with an extra large closet. Up the stairs to the second floor you will appreciate the extra wide hallway leading to three soothingly styled bedrooms and a Master suite that truly will be your personal retreat. The Master has double doors to this plush inner sanctum with a large walk in closet and an incredible en-suite that you must see for yourself! The unfinished basement does have roughed in plumbing to easily add another bath, a radon system and new gas hot water heater. Weekends will be so enjoyable as you relax on the custom crafted paver patio with built in gas grill, a huge rear yard with enough room if you want to put in an in-ground pool and you will still have plenty of room for the little ones or pets to play. Here your hearts desires become reality with this move in ready, energy efficient home equipped with Ecobee smart thermostat 2 level system ( 2 zoned AC/heat) and a Chamberlain Wi-Fi garage door opener so you can open it from wherever you are. You will be living in the Wilson School District plus you can walk to a grocery store with a Starbucks, restaurants, and the schools are close by. Don't settle for anything less, call for your private showing today!
This property is off market, which means it's not currently listed for sale or rent on Zillow. This may be different from what's available on other websites or public sources.


