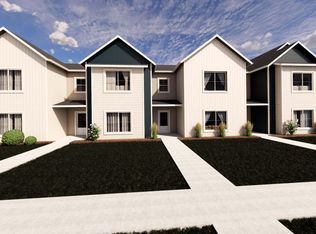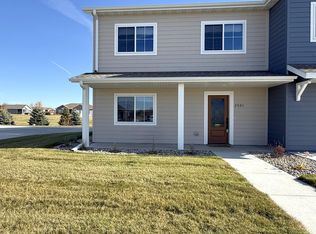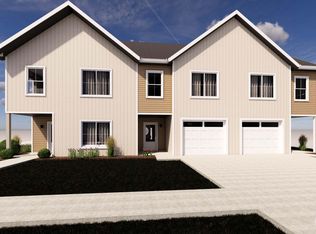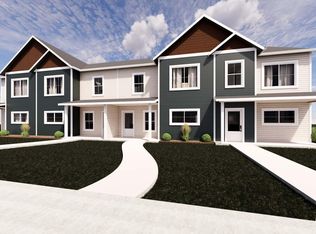WELCOME TO THE BRANCH CREEK NEIGHBORHOOD! This New Development has been planned with YOU in mind! With the functional & thoughtful design by ID8 Architecture and Quality Construction by Clark Drew Construction this 2-STORY TOWNHOME, known as the UPLAND PLAN, offers 3 Beds, 2.5 Baths, 1530 Sq Ft + attached 2 Stall Garage! The Main Level features an Open Concept w/Spacious Kitchen & Half Bath. Upstairs features a Primary Suite + 2 Bedrooms, Bath & Laundry. ALL KITCHEN APPLIANCES & WASHER/DRYER INCLUDED! Relax on your FRONT PORCH PATIO. You won't need to worry about lawn care or snow removal in this HOA Community, with an affordable HOA of $125/mo! BE THE FIRST OWNER OF THIS BRAND NEW TOWNHOME! Discover your New Home in a Neighborhood that's designed for LIFE! Interior & Exterior Selections for this unit have already been made.
Interior Selections for 1402 Spring Street:
-Material: MidCentury Modern
-Fixtures: Contemporary
-Hardware: Contemporary
-Kitchen Sink Color: Black
Exterior Color Selection for 1402 Spring Street:
Primary Color: Rosemary
Accent Color: Acacia Haze + Summer White
Exterior Door Color for 1402 Spring Street: Shiplap White
See Exterior Color Diagram in the documents section of the listing.
The Branch Creek Showroom is located at 2501 Oak Branch Avenue. Contact your agent today to setup a time to take a look at the selections to see what this home will look like upon completion!
Title Company to be First Dakota Title.
For sale
$254,900
1402 Spring St, Brookings, SD 57006
3beds
1,530sqft
Est.:
Townhouse, Single Family Residence
Built in 2025
-- sqft lot
$253,600 Zestimate®
$167/sqft
$-- HOA
What's special
Front porch patioOpen conceptSpacious kitchenPrimary suite
- 235 days |
- 104 |
- 2 |
Zillow last checked: 8 hours ago
Listing updated: October 24, 2025 at 02:17pm
Listed by:
Kari A. Westlund,
Best Choice Real Estate,
Jena Werpy,
Best Choice Real Estate
Source: East Central South Dakota BOR,MLS#: 25-253
Tour with a local agent
Facts & features
Interior
Bedrooms & bathrooms
- Bedrooms: 3
- Bathrooms: 3
- Full bathrooms: 1
- 3/4 bathrooms: 1
- 1/2 bathrooms: 1
Primary bedroom
- Description: Carpet, Overhead Light
- Level: Upper
- Area: 159.44 Square Feet
- Dimensions: 14.11 x 11.30
Bedroom
- Description: Carpet, Closet, Overhead Light
- Level: Upper
- Area: 120.96 Square Feet
- Dimensions: 11.20 x 10.80
Bedroom
- Description: Carpet, Closet, Overhead Light
- Level: Upper
- Area: 120.96 Square Feet
- Dimensions: 11.20 x 10.80
Primary bathroom
- Description: 3/4 Bath, LVT Flooring, Double Sinks, Linen Closet, Vent Fan, Bathroom Accessories + Mirrors
- Level: Upper
- Area: 56.1 Square Feet
- Dimensions: 11.00 x 5.10
Bathroom
- Description: Half Bath, LVT Flooring, Vent Fan, Bathroom Accessories + Mirror
- Level: Main
- Area: 25.42 Square Feet
- Dimensions: 6.20 x 4.10
Bathroom
- Description: Full Bath, LVT Flooring, Linen Closet, Vent Fan, Bathroom Accessories + Mirror
- Level: Upper
- Area: 60.84 Square Feet
- Dimensions: 7.80 x 7.80
Dining room
- Description: LVT Flooring, Recessed Lighting
- Level: Main
- Area: 70.4 Square Feet
- Dimensions: 8.80 x 8.00
Entry
- Description: LVT Flooring, Overhead Light
- Level: Main
- Area: 32.71 Square Feet
- Dimensions: 7.11 x 4.60
Kitchen
- Description: LVT Flooring, Custom Cabinets, Island, Pantry Closet, Appliances Included
- Level: Main
- Area: 143.64 Square Feet
- Dimensions: 12.60 x 11.40
Laundry
- Description: Laundry Closet, LVT Flooring, Shelf & Hanging Rod
- Level: Upper
- Area: 20.4 Square Feet
- Dimensions: 6.80 x 3.00
Living room
- Description: LVT Flooring, Recessed Lighting, Picture Window
- Level: Main
- Area: 191.9 Square Feet
- Dimensions: 14.11 x 13.60
Mud room
- Description: Back/Garage Entry, LVT Flooring, Coat Closet
- Level: Main
- Area: 29.52 Square Feet
- Dimensions: 7.20 x 4.10
Other
- Description: Carpet, Closet Organizers, Overhead Light
- Level: Upper
- Area: 47.12 Square Feet
- Dimensions: 7.60 x 6.20
Interior area
- Total structure area: 1,530
- Total interior livable area: 1,530 sqft
Property
Parking
- Parking features: Garage - Attached
- Has attached garage: Yes
Features
- Stories: 2
Construction
Type & style
- Home type: Townhouse
- Property subtype: Townhouse, Single Family Residence
Condition
- Year built: 2025
Community & HOA
Location
- Region: Brookings
Financial & listing details
- Price per square foot: $167/sqft
- Date on market: 4/12/2025
Estimated market value
$253,600
$241,000 - $269,000
$1,881/mo
Price history
Price history
| Date | Event | Price |
|---|---|---|
| 4/12/2025 | Listed for sale | $254,900$167/sqft |
Source: East Central South Dakota BOR #25-253 Report a problem | ||
Public tax history
Public tax history
Tax history is unavailable.BuyAbility℠ payment
Est. payment
$1,306/mo
Principal & interest
$988
Property taxes
$229
Home insurance
$89
Climate risks
Neighborhood: 57006
Nearby schools
GreatSchools rating
- 5/10Camelot Intermediate - 06Grades: 4-5Distance: 7.7 mi
- 6/10George S. Mickelson Middle SchoolGrades: 6-8Distance: 8 mi
- 4/10Brookings High School - 01Grades: 9-12Distance: 8.3 mi
Schools provided by the listing agent
- Elementary: Dakota Prairie
- High: Brookings
Source: East Central South Dakota BOR. This data may not be complete. We recommend contacting the local school district to confirm school assignments for this home.
- Loading
- Loading



