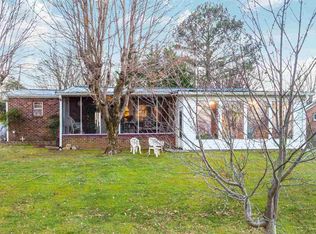Sold for $229,000
$229,000
1402 Spring Place Rd SE, Cleveland, TN 37311
3beds
1,080sqft
Single Family Residence
Built in 1957
0.31 Acres Lot
$233,000 Zestimate®
$212/sqft
$1,518 Estimated rent
Home value
$233,000
$198,000 - $275,000
$1,518/mo
Zestimate® history
Loading...
Owner options
Explore your selling options
What's special
The new asphalt will lead you up to this newly remodeled city bungalow. Enter onto the newly refinished hardwood flooring into the oversized living room and gaze out thru the new vinyl windows throughout. The kitchen features new white shaker cabinets with decorative black hardware. You will enjoy the view of the private back yard thru the new kitchen window as you prep at the sink and counter tops. The stainless appliances remain. The dining area features hardwood flooring with a new French door leading out to the nice deck. The en suite features new carpet, window, bar door and ceiling fan. The en suite bath has all new plumbing, flooring, shower, vanity and faucet. There are 2 additional bedrooms which also features new carpet, windows and lighting.
Zillow last checked: 8 hours ago
Listing updated: January 08, 2025 at 02:15pm
Listed by:
Margie Keller 423-284-3056,
Coldwell Banker Kinard Commercial
Bought with:
Jake Kellerhals, 325426
Keller Williams Realty
Source: Greater Chattanooga Realtors,MLS#: 1502665
Facts & features
Interior
Bedrooms & bathrooms
- Bedrooms: 3
- Bathrooms: 2
- Full bathrooms: 2
Heating
- Central, Electric
Cooling
- Central Air
Appliances
- Included: Dishwasher, Free-Standing Range, Microwave
- Laundry: In Bathroom, Main Level
Features
- Ceiling Fan(s), Laminate Counters, Tub/shower Combo, En Suite, Split Bedrooms
- Flooring: Carpet, Hardwood
- Windows: Insulated Windows, Vinyl Frames
- Has basement: No
- Has fireplace: No
Interior area
- Total structure area: 1,080
- Total interior livable area: 1,080 sqft
- Finished area above ground: 1,080
Property
Parking
- Parking features: Asphalt, Driveway
Features
- Levels: One
- Stories: 1
- Patio & porch: Deck, Front Porch
- Exterior features: None
- Fencing: Back Yard,Chain Link,Partial
Lot
- Size: 0.31 Acres
- Dimensions: 75 x 178 x 75 x 177
- Features: City Lot, Front Yard
Details
- Parcel number: 057m E 006.00
- Special conditions: Standard
Construction
Type & style
- Home type: SingleFamily
- Architectural style: Ranch
- Property subtype: Single Family Residence
Materials
- Vinyl Siding
- Foundation: Block
- Roof: Aluminum
Condition
- Updated/Remodeled
- New construction: No
- Year built: 1957
Utilities & green energy
- Sewer: Public Sewer
- Water: Public
- Utilities for property: Cable Available, Electricity Connected, Sewer Connected, Water Connected
Community & neighborhood
Location
- Region: Cleveland
- Subdivision: Ogle Hgts
Other
Other facts
- Listing terms: Cash,Conventional,FHA,VA Loan
Price history
| Date | Event | Price |
|---|---|---|
| 12/20/2024 | Sold | $229,000$212/sqft |
Source: Greater Chattanooga Realtors #1502665 Report a problem | ||
| 11/25/2024 | Contingent | $229,000$212/sqft |
Source: Greater Chattanooga Realtors #1502665 Report a problem | ||
| 11/25/2024 | Pending sale | $229,000$212/sqft |
Source: | ||
| 11/23/2024 | Price change | $229,000-0.4%$212/sqft |
Source: Greater Chattanooga Realtors #1502665 Report a problem | ||
| 11/22/2024 | Price change | $229,900-3.4%$213/sqft |
Source: | ||
Public tax history
| Year | Property taxes | Tax assessment |
|---|---|---|
| 2025 | -- | $54,700 +136.3% |
| 2024 | $333 | $23,150 |
| 2023 | $333 | $23,150 |
Find assessor info on the county website
Neighborhood: 37311
Nearby schools
GreatSchools rating
- 6/10Blythe- Bower Elementary SchoolGrades: PK-5Distance: 0.5 mi
- 4/10Cleveland Middle SchoolGrades: 6-8Distance: 4.6 mi
- 7/10Cleveland High SchoolGrades: 9-12Distance: 3.8 mi
Schools provided by the listing agent
- Elementary: Blythe-Bower Elementary
- Middle: Cleveland Middle
- High: Cleveland High
Source: Greater Chattanooga Realtors. This data may not be complete. We recommend contacting the local school district to confirm school assignments for this home.

Get pre-qualified for a loan
At Zillow Home Loans, we can pre-qualify you in as little as 5 minutes with no impact to your credit score.An equal housing lender. NMLS #10287.
