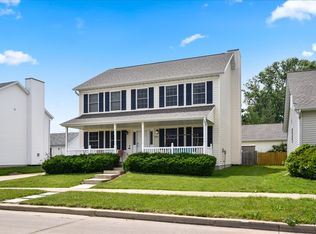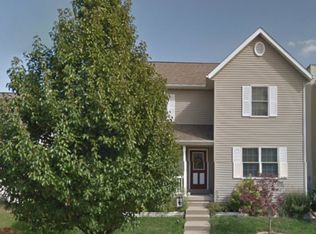Are you looking for a home that has it all? This is the one! 4 Beds, 2.5 Baths, oversized 2 car garage, large corner lot with mature landscaping, awesome front porch, elegant living and dining rooms, spacious kitchen with breakfast bar, family room with gas fireplace, large master suite with vaulted ceiling & walk-in closet, gleaming hardwood flooring on first floor, immaculately maintained, the list keeps going! Kitchen has new counter tops, backsplash, and newer stainless steel appliances. Full unfinished basement with tons of possiblities. This home has been loved, and is ready for you to make it yours. Schedule your appointment today!
This property is off market, which means it's not currently listed for sale or rent on Zillow. This may be different from what's available on other websites or public sources.


