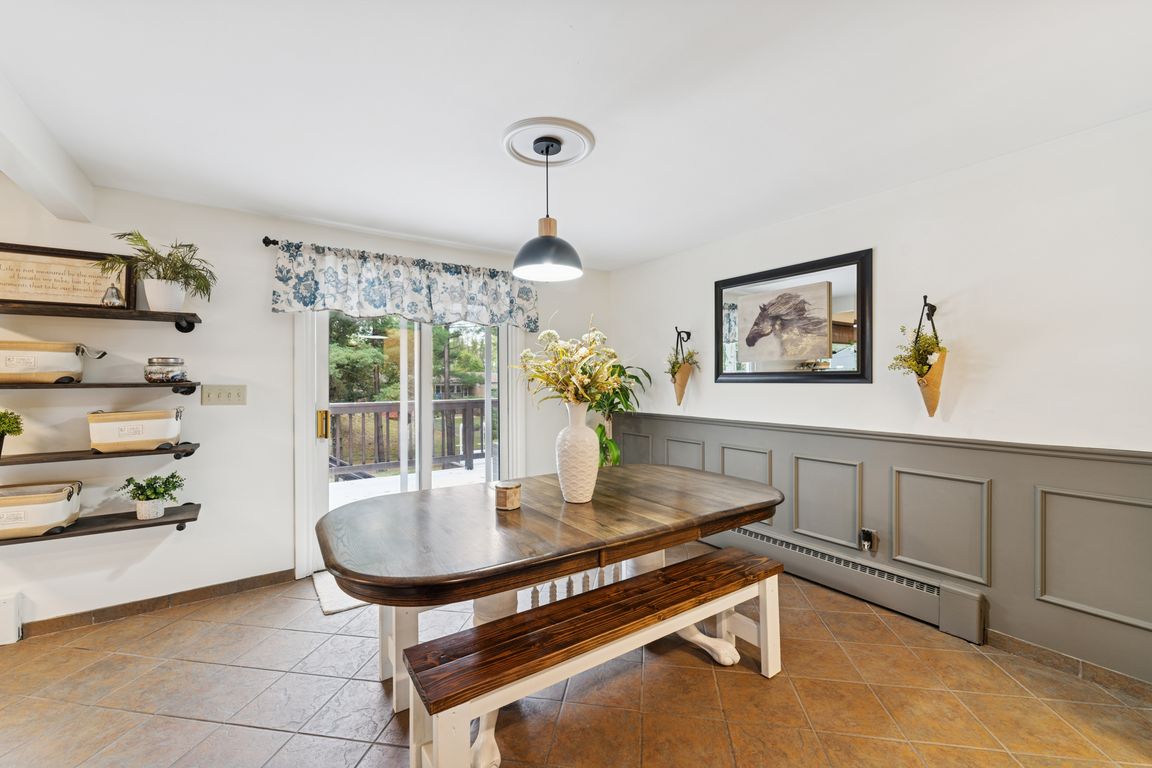
For salePrice cut: $5K (10/21)
$364,900
3beds
2,304sqft
1402 Schneider St NW, North Canton, OH 44720
3beds
2,304sqft
Single family residence
Built in 1957
0.47 Acres
2 Attached garage spaces
$158 price/sqft
What's special
In-law suiteAll brickSecond story balconyInviting foyerWelcoming front deckCompletely updated guest suiteUpdated deck
Looking for a home that truly fits your family? This all-brick beauty offers endless possibilities with 3–4 bedrooms and multiple living spaces perfect for both growing teens and/or aging parents — all with low property taxes and easy access to North Canton’s shopping and dining! From the new front door and charming ...
- 54 days |
- 1,185 |
- 50 |
Source: MLS Now,MLS#: 5158799Originating MLS: Akron Cleveland Association of REALTORS
Travel times
Living Room
Kitchen
Primary Bedroom
Zillow last checked: 8 hours ago
Listing updated: 20 hours ago
Listed by:
Jesse Allison 330-717-6850 jesseallison@howardhanna.com,
Howard Hanna
Source: MLS Now,MLS#: 5158799Originating MLS: Akron Cleveland Association of REALTORS
Facts & features
Interior
Bedrooms & bathrooms
- Bedrooms: 3
- Bathrooms: 3
- Full bathrooms: 2
- 1/2 bathrooms: 1
Primary bedroom
- Description: Flooring: Carpet
- Level: Second
- Dimensions: 15 x 16
Bedroom
- Description: Flooring: Carpet
- Level: Second
- Dimensions: 13 x 11
Bedroom
- Description: Flooring: Carpet
- Level: Second
- Dimensions: 12 x 10
Other
- Description: Flooring: Carpet
- Level: Lower
- Dimensions: 35 x 11
Bonus room
- Description: Flooring: Carpet
- Level: Lower
- Dimensions: 24 x 9
Dining room
- Description: Flooring: Tile
- Level: First
- Dimensions: 12 x 11
Kitchen
- Description: Flooring: Tile
- Level: First
- Dimensions: 14 x 12
Kitchen
- Description: Lower level kitchenette/laundry,Flooring: Tile
- Level: Lower
- Dimensions: 10 x 11
Living room
- Description: Flooring: Carpet
- Level: First
- Dimensions: 20 x 13
Heating
- Hot Water, Steam
Cooling
- Central Air
Features
- Basement: Apartment,Exterior Entry,Full,Partially Finished,Walk-Out Access
- Number of fireplaces: 2
Interior area
- Total structure area: 2,304
- Total interior livable area: 2,304 sqft
- Finished area above ground: 2,304
Video & virtual tour
Property
Parking
- Parking features: Attached, Garage
- Attached garage spaces: 2
Features
- Levels: Three Or More,Multi/Split
- Patio & porch: Deck, Patio, Balcony
- Exterior features: Balcony
- Has private pool: Yes
- Pool features: Above Ground
Lot
- Size: 0.47 Acres
Details
- Additional structures: Shed(s)
- Parcel number: 05219047
Construction
Type & style
- Home type: SingleFamily
- Architectural style: Split Level
- Property subtype: Single Family Residence
Materials
- Brick, Vinyl Siding
- Roof: Asphalt,Fiberglass
Condition
- Year built: 1957
Utilities & green energy
- Sewer: Public Sewer
- Water: Public
Community & HOA
Community
- Subdivision: Jones Deerhaven Allotment 01
HOA
- Has HOA: No
Location
- Region: North Canton
Financial & listing details
- Price per square foot: $158/sqft
- Tax assessed value: $238,600
- Annual tax amount: $3,249
- Date on market: 9/25/2025
- Cumulative days on market: 50 days
- Listing agreement: Exclusive Right To Sell