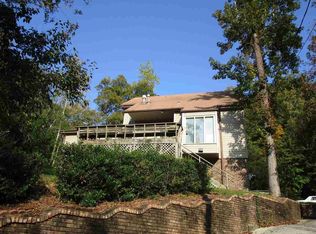Sold for $1,989,900
$1,989,900
1402 Saulter Rd, Birmingham, AL 35209
5beds
7,657sqft
Single Family Residence
Built in 1987
1.81 Acres Lot
$2,043,300 Zestimate®
$260/sqft
$6,565 Estimated rent
Home value
$2,043,300
$1.88M - $2.23M
$6,565/mo
Zestimate® history
Loading...
Owner options
Explore your selling options
What's special
***For Comps Only*** A Homewood Landmark of Timeless Elegance Welcome to the Weygand/Parris Estate, a jewel situated on 1.8 acres of breathtaking privacy along prestigious Saulter Road. This magnificent home spans approximately 7,500 square feet of refined living space and offers 3 floors of living featuring 5 bedrooms, 5 full baths, 3 half baths & finished basement, embodying classic sophistication and modern comfort. Designed for both everyday living and grand entertaining, the estate features a resort-style saltwater pool, a five-car garage, and expansive, beautifully landscaped grounds. From intimate gatherings to large celebrations, this property provides the perfect setting. A true Homewood treasure, this estate is more than a home—it’s a lifestyle.
Zillow last checked: 8 hours ago
Listing updated: January 11, 2025 at 03:09pm
Listed by:
Danielle Wade 205-966-9600,
ARC Realty - Homewood,
Billy Wade 205-283-0698,
ARC Realty - Homewood
Bought with:
Katy Pulvere
LAH Sotheby's International Realty Homewood
Source: GALMLS,MLS#: 21406570
Facts & features
Interior
Bedrooms & bathrooms
- Bedrooms: 5
- Bathrooms: 8
- Full bathrooms: 5
- 1/2 bathrooms: 3
Primary bedroom
- Level: First
Bedroom 1
- Level: Second
Bedroom 2
- Level: Second
Bedroom 3
- Level: Second
Bedroom 4
- Level: Second
Primary bathroom
- Level: First
Bathroom 1
- Level: First
Bathroom 3
- Level: Second
Dining room
- Level: First
Family room
- Level: First
Kitchen
- Features: Stone Counters
- Level: First
Living room
- Level: First
Basement
- Area: 3556
Heating
- 3+ Systems (HEAT), Central
Cooling
- 3+ Systems (COOL), Central Air, Electric, Ceiling Fan(s)
Appliances
- Included: Electric Cooktop, Dishwasher, Disposal, Microwave, Electric Oven, Refrigerator, 2+ Water Heaters
- Laundry: Gas Dryer Hookup, Electric Dryer Hookup, Sink, Washer Hookup, Main Level, Laundry Room, Laundry (ROOM), Yes
Features
- Recessed Lighting, High Ceilings, Cathedral/Vaulted, Crown Molding, Smooth Ceilings, Double Shower, Soaking Tub, Linen Closet, Separate Shower, Double Vanity, Tub/Shower Combo, Walk-In Closet(s)
- Flooring: Carpet, Hardwood, Tile
- Doors: French Doors
- Basement: Full,Partially Finished,Concrete
- Attic: Walk-up,Yes
- Number of fireplaces: 3
- Fireplace features: Gas Log, Marble (FIREPL), Den, Living Room, Patio (FIREPL), Gas, Wood Burning, Outside
Interior area
- Total interior livable area: 7,657 sqft
- Finished area above ground: 5,436
- Finished area below ground: 2,221
Property
Parking
- Total spaces: 5
- Parking features: Attached, Basement, Circular Driveway, Detached, Driveway, Off Street, Garage Faces Side
- Attached garage spaces: 5
- Has uncovered spaces: Yes
Features
- Levels: 2+ story
- Patio & porch: Covered, Open (PATIO), Patio, Porch
- Has private pool: Yes
- Pool features: Cleaning System, In Ground, Fenced, Salt Water, Private
- Has view: Yes
- View description: None
- Waterfront features: No
Lot
- Size: 1.81 Acres
Details
- Parcel number: 2900134008050.001
- Special conditions: N/A
Construction
Type & style
- Home type: SingleFamily
- Property subtype: Single Family Residence
Materials
- Brick
- Foundation: Basement
Condition
- Year built: 1987
Utilities & green energy
- Water: Public
- Utilities for property: Sewer Connected
Community & neighborhood
Location
- Region: Birmingham
- Subdivision: Saulter Road Estates
Other
Other facts
- Price range: $2M - $2M
Price history
| Date | Event | Price |
|---|---|---|
| 1/11/2025 | Sold | $1,989,900$260/sqft |
Source: | ||
Public tax history
| Year | Property taxes | Tax assessment |
|---|---|---|
| 2025 | $10,924 | $146,600 |
| 2024 | $10,924 +13.2% | $146,600 +13.1% |
| 2023 | $9,649 -8.9% | $129,600 -8.9% |
Find assessor info on the county website
Neighborhood: 35209
Nearby schools
GreatSchools rating
- 10/10Edgewood Elementary SchoolGrades: K-5Distance: 0.7 mi
- 10/10Homewood Middle SchoolGrades: 6-8Distance: 1.1 mi
- 10/10Homewood High SchoolGrades: 9-12Distance: 0.7 mi
Schools provided by the listing agent
- Elementary: Shades Cahaba
- Middle: Homewood
- High: Homewood
Source: GALMLS. This data may not be complete. We recommend contacting the local school district to confirm school assignments for this home.
Get a cash offer in 3 minutes
Find out how much your home could sell for in as little as 3 minutes with a no-obligation cash offer.
Estimated market value
$2,043,300
